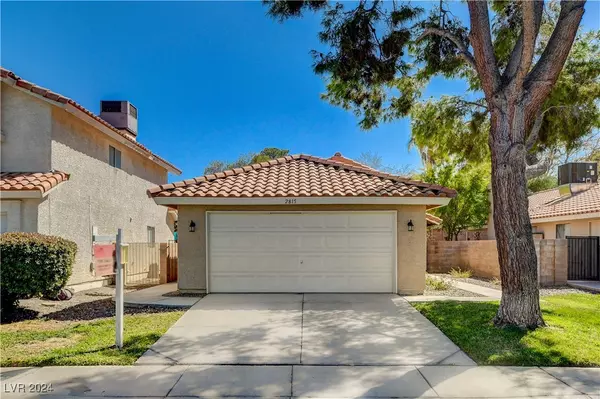For more information regarding the value of a property, please contact us for a free consultation.
2815 Whisper Lane Henderson, NV 89074
Want to know what your home might be worth? Contact us for a FREE valuation!

Our team is ready to help you sell your home for the highest possible price ASAP
Key Details
Sold Price $395,000
Property Type Single Family Home
Sub Type Single Family Residence
Listing Status Sold
Purchase Type For Sale
Square Footage 1,125 sqft
Price per Sqft $351
Subdivision Parkview
MLS Listing ID 2619059
Sold Date 11/26/24
Style One Story
Bedrooms 2
Full Baths 1
Three Quarter Bath 1
Construction Status RESALE
HOA Fees $125/mo
HOA Y/N Yes
Originating Board GLVAR
Year Built 1988
Annual Tax Amount $1,501
Lot Size 4,791 Sqft
Acres 0.11
Property Description
Let the light shine in, and welcome home to this charming and bright one story home that has been remodeled with an interior, and exterior freshly painted neutral color palette featuring vaulted ceilings and an open floor plan. The kitchen features new cabinets, stainless steel appliances, new refrigerator, granite countertops, and tile backsplash. Access the large, clean slate backyard via two sliders from the Great room and Master bedroom, and relax under the covered patio. The Master also has vaulted ceilings, 2 closets, and a beautiful remodeled bathroom with double vanities and a custom walk-in shower. New carpet and baseboards throughout, and ceramic wood-like tile flooring. The den could easily be utilized as a 3rd bedroom and features bay windows and double french doors. 2 year old air conditioner and new water heater. This little Green Valley beauty will not last!
Location
State NV
County Clark
Community Desert Park
Zoning Single Family
Body of Water Public
Interior
Interior Features Bedroom on Main Level, Ceiling Fan(s), Primary Downstairs, Pot Rack, Programmable Thermostat
Heating Central, Electric, Solar
Cooling Central Air, Electric
Flooring Ceramic Tile
Fireplaces Number 1
Fireplaces Type Great Room, Wood Burning
Furnishings Unfurnished
Window Features Insulated Windows
Appliance Dryer, Electric Range, Disposal, Microwave, Refrigerator, Washer
Laundry Electric Dryer Hookup, Main Level
Exterior
Exterior Feature Patio, Private Yard
Parking Features Attached, Finished Garage, Garage, Garage Door Opener, Open, Storage
Garage Spaces 2.0
Parking On Site 1
Fence Block, Back Yard
Pool Community
Community Features Pool
Utilities Available Cable Available, Natural Gas Not Available, Underground Utilities
Amenities Available Dog Park, Park, Pool, Spa/Hot Tub
Roof Type Pitched,Tile
Porch Covered, Patio
Garage 1
Private Pool no
Building
Lot Description Front Yard, Sprinklers In Front, < 1/4 Acre
Faces North
Story 1
Sewer Public Sewer
Water Public
Architectural Style One Story
Construction Status RESALE
Schools
Elementary Schools Roberts, Aggie, Roberts, Aggie
Middle Schools Schofield Jack Lund
High Schools Silverado
Others
HOA Name Desert Park
HOA Fee Include Association Management
Tax ID 177-13-320-012
Acceptable Financing Cash, Conventional, FHA, VA Loan
Listing Terms Cash, Conventional, FHA, VA Loan
Financing FHA
Read Less

Copyright 2025 of the Las Vegas REALTORS®. All rights reserved.
Bought with Michael J. Ankoviak • Change Real Estate, LLC



