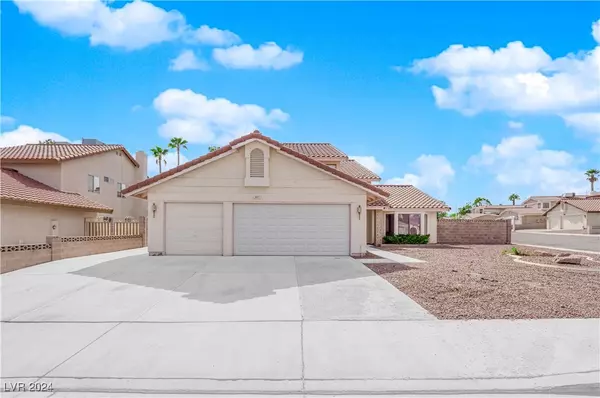For more information regarding the value of a property, please contact us for a free consultation.
8917 Silvagni Drive Las Vegas, NV 89117
Want to know what your home might be worth? Contact us for a FREE valuation!

Our team is ready to help you sell your home for the highest possible price ASAP
Key Details
Sold Price $550,000
Property Type Single Family Home
Sub Type Single Family Residence
Listing Status Sold
Purchase Type For Sale
Square Footage 2,430 sqft
Price per Sqft $226
Subdivision Valley West 9
MLS Listing ID 2623699
Sold Date 11/19/24
Style Two Story
Bedrooms 4
Full Baths 2
Three Quarter Bath 1
Construction Status RESALE
HOA Y/N No
Originating Board GLVAR
Year Built 1986
Annual Tax Amount $3,523
Lot Size 8,712 Sqft
Acres 0.2
Property Description
Welcome to 8917 Silvagni Drive. This 4-bedroom, 3-bath corner lot property with a large loft offers no HOA and stands out with exceptional curb appeal, featuring mature landscaping and a welcoming front entry. Inside, the first floor boasts formal living and dining rooms, an oversized family room with a gas fireplace, and sliding doors leading to a private backyard retreat. The kitchen offers tile countertops, a large garden window, and tile flooring, with a bedroom and bath conveniently located on the same floor. Upstairs, enjoy a custom staircase banister and a spacious loft with cabinets. The primary bedroom offers a walk-in mirrored closet and a separate shower and tub design. The other two bedrooms share a full bathroom on the same level. Step outside to your personal paradise, complete with trees and an extra-large pool—perfect for entertaining or relaxing. Located just minutes from shopping, this home is the ideal blend of comfort, style, and convenience!
Location
State NV
County Clark
Zoning Single Family
Body of Water Public
Rooms
Other Rooms Shed(s)
Interior
Interior Features Bedroom on Main Level
Heating Central, Gas
Cooling Central Air, Electric
Flooring Carpet, Tile
Fireplaces Number 1
Fireplaces Type Family Room, Gas
Furnishings Unfurnished
Window Features Blinds
Appliance Built-In Gas Oven, Double Oven, Disposal, Refrigerator
Laundry Gas Dryer Hookup, Main Level, Laundry Room
Exterior
Exterior Feature Porch, Private Yard, Shed, Water Feature
Parking Features Attached, Garage, Private, RV Potential, Shelves, Workshop in Garage
Garage Spaces 3.0
Fence Block, Full, Wrought Iron
Pool In Ground, Private
Utilities Available Underground Utilities
Amenities Available None
Roof Type Tile
Porch Porch
Garage 1
Private Pool yes
Building
Lot Description Landscaped, < 1/4 Acre
Faces North
Story 2
Sewer Public Sewer
Water Public
Architectural Style Two Story
Construction Status RESALE
Schools
Elementary Schools Ober, D'Vorre & Hal, Ober, D'Vorre & Hal
Middle Schools Johnson Walter
High Schools Bonanza
Others
Tax ID 163-05-215-001
Acceptable Financing Cash, Conventional, VA Loan
Listing Terms Cash, Conventional, VA Loan
Financing Conventional
Read Less

Copyright 2025 of the Las Vegas REALTORS®. All rights reserved.
Bought with May Atala • Orange Realty Group LLC



