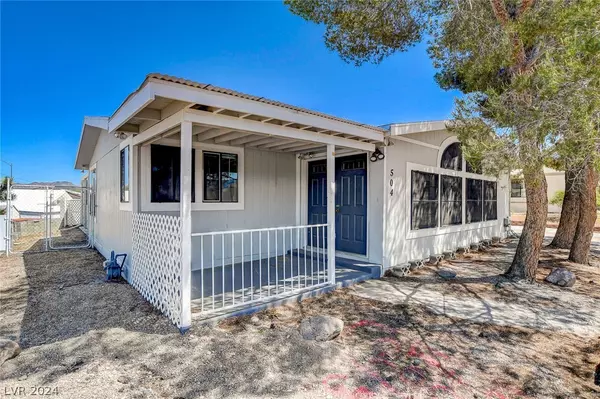For more information regarding the value of a property, please contact us for a free consultation.
504 Mona Lane Henderson, NV 89015
Want to know what your home might be worth? Contact us for a FREE valuation!

Our team is ready to help you sell your home for the highest possible price ASAP
Key Details
Sold Price $265,000
Property Type Manufactured Home
Sub Type Manufactured Home
Listing Status Sold
Purchase Type For Sale
Square Footage 1,588 sqft
Price per Sqft $166
Subdivision Cntry Club Village Mobile Estate
MLS Listing ID 2598091
Sold Date 10/02/24
Style One Story
Bedrooms 2
Full Baths 1
Three Quarter Bath 1
Construction Status RESALE
HOA Y/N No
Originating Board GLVAR
Year Built 1989
Annual Tax Amount $508
Lot Size 5,662 Sqft
Acres 0.13
Property Description
Great Buy Under $300k! Manufactured Home Converted To Real Property; Formal Living Room/dining Room; Nice Kitchen With Lots Of Cabinet Storage; Breakfast Bar; Kitchen Nook; Gas Cooktop And Built In Oven; Laminate Counter-tops; Fridge And Counter Top Microwave; Double French Glass Doors Off Kitchen Nook Lead To Covered Sunroom; Very Nice Sized Primary Bedroom Has Vaulted Ceiling; Walk In Closet; Ceiling Fan. Primary Bath Features: Double Sink Vanity; Garden Tub And Separate Shower; 2nd Bedroom Has Ceiling Fan And Walk In Closet; Den With 2 Sets Of Double Doors- Could Be Small 3rd Bedroom; Separate Laundry Room With Washer And Dryer Included And Xtra Storage Cabinets; Attached Carport; One Car Aluminum Garage; Solar payed off and Included. Great Lot With Lots Of Room For A Pool Etc. Home Faces South For Early Shade In Summer. Quiet Street. See It Today!
Location
State NV
County Clark
Zoning Single Family
Body of Water Public
Interior
Interior Features Bedroom on Main Level, Ceiling Fan(s), Primary Downstairs, Window Treatments
Heating Central, Gas
Cooling Central Air, Electric
Flooring Ceramic Tile, Laminate
Furnishings Unfurnished
Window Features Blinds,Double Pane Windows,Plantation Shutters
Appliance Built-In Electric Oven, Dryer, Dishwasher, Electric Water Heater, Gas Cooktop, Disposal, Microwave, Refrigerator, Washer
Laundry Electric Dryer Hookup, Main Level, Laundry Room
Exterior
Exterior Feature Private Yard
Parking Features Attached Carport, Exterior Access Door, Garage, Private
Garage Spaces 1.0
Carport Spaces 1
Fence Block, Back Yard
Pool None
Utilities Available Underground Utilities
Amenities Available None
View None
Roof Type Composition,Shingle
Handicap Access Accessibility Features
Porch Enclosed, Patio
Garage 1
Private Pool no
Building
Lot Description < 1/4 Acre
Faces West
Story 1
Sewer Public Sewer
Water Public
Structure Type Masonite
Construction Status RESALE
Schools
Elementary Schools Taylor, Robert L., Taylor, Robert L.
Middle Schools Brown B. Mahlon
High Schools Foothill
Others
Tax ID 179-20-610-012
Acceptable Financing Cash, Conventional, FHA, VA Loan
Listing Terms Cash, Conventional, FHA, VA Loan
Financing Conventional
Read Less

Copyright 2024 of the Las Vegas REALTORS®. All rights reserved.
Bought with Wendy Obregon-Lopez • Realty ONE Group, Inc




