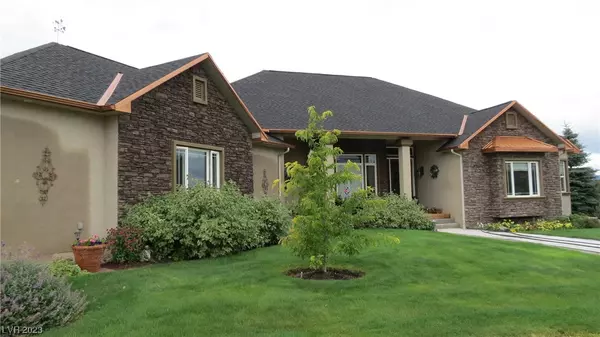For more information regarding the value of a property, please contact us for a free consultation.
4935 W Ellison Road Ely, NV 89301
Want to know what your home might be worth? Contact us for a FREE valuation!

Our team is ready to help you sell your home for the highest possible price ASAP
Key Details
Sold Price $855,000
Property Type Single Family Home
Sub Type Single Family Residence
Listing Status Sold
Purchase Type For Sale
Square Footage 5,454 sqft
Price per Sqft $156
MLS Listing ID 2472720
Sold Date 08/21/24
Style One Story
Bedrooms 6
Full Baths 2
Three Quarter Bath 3
Construction Status RESALE
HOA Y/N No
Originating Board GLVAR
Year Built 2009
Annual Tax Amount $4,281
Lot Size 10.000 Acres
Acres 10.0
Property Description
Beautiful Custom Built 6 Bedroom 5 Bath Home! Total of 5,453 Square Feet. Expansive Mountain Views! Spectacular Craftsmanship! Nestled in the White River Valley, Formal Living and Dining Rooms; 2 Separate Family Rooms; Kitchen Offers Custom Cherry Cabinets, Granite Counters, Double Ovens, Cooktop, 2 Drawer Dishwasher, Stainless Steel Appliances, Breakfast Bar and Huge Walk-In Pantry; Gorgeous Designer Lighting Throughout; Ceiling Fans; Hardwood & Carpet Flooring; Large Primary Bedroom with Huge Custom Walk-In Closet Adjacent to Exquisite Primary Bathroom with Jetted Tub, Separate Shower and Double Sinks; Informal Dining Area and Family Room with Pellet Stove and Easy Access to Covered Patio and Mountain Views; Finished Basement with 3 Bedrooms. 2 Dens and Tons of Storage; Oversized Laundry Room with Center Island and Lots of Cabinets.
Location
State NV
County White Pine County
Zoning Single Family
Body of Water Private Well
Interior
Interior Features Ceiling Fan(s), Pot Rack
Heating Central, Electric, Pellet Stove
Cooling Central Air, Electric
Flooring Carpet, Hardwood, Tile
Fireplaces Number 2
Fireplaces Type Electric, Family Room, Wood Burning
Furnishings Partially
Window Features Blinds,Double Pane Windows,Drapes
Appliance Built-In Electric Oven, Double Oven, Dryer, Dishwasher, Electric Cooktop, Electric Water Heater, Disposal, Microwave, Refrigerator, Washer
Laundry Cabinets, Electric Dryer Hookup, Main Level, Laundry Room, Sink
Exterior
Exterior Feature Circular Driveway, Porch, Patio, Private Yard
Parking Features Attached, Garage, Garage Door Opener, Inside Entrance, Shelves
Garage Spaces 2.0
Fence None
Pool None
Utilities Available Cable Available, Electricity Available, Underground Utilities, Septic Available
Amenities Available None
View Y/N 1
View Mountain(s)
Roof Type Composition,Pitched,Shingle
Topography Mountainous
Porch Covered, Patio, Porch
Garage 1
Private Pool no
Building
Lot Description 5-10 Acres, Back Yard, Desert Landscaping, Front Yard, Sprinklers In Rear, Sprinklers In Front, Landscaped, No Rear Neighbors, Rocks
Faces East
Story 1
Sewer Septic Tank
Water Private, Well
Structure Type Frame,Rock,Stucco
Construction Status RESALE
Schools
Elementary Schools Other, Other
Middle Schools White Pine Middle School
High Schools White Pine High School
Others
Tax ID 011-210-16
Acceptable Financing Cash, Conventional, FHA
Horse Property 1
Listing Terms Cash, Conventional, FHA
Financing Cash
Read Less

Copyright 2024 of the Las Vegas REALTORS®. All rights reserved.
Bought with Angela D. Simpson • Keller Williams MarketPlace




