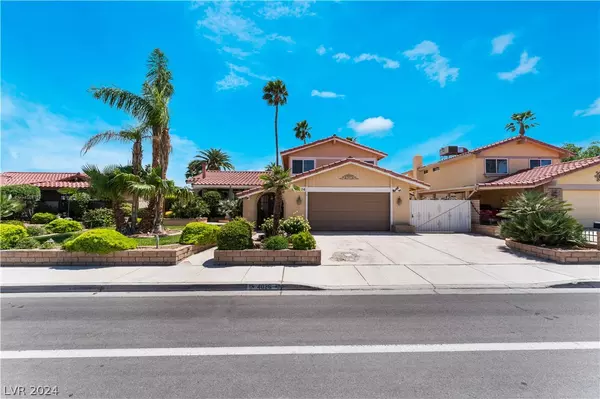For more information regarding the value of a property, please contact us for a free consultation.
4026 Spitze Drive Las Vegas, NV 89103
Want to know what your home might be worth? Contact us for a FREE valuation!

Our team is ready to help you sell your home for the highest possible price ASAP
Key Details
Sold Price $525,000
Property Type Single Family Home
Sub Type Single Family Residence
Listing Status Sold
Purchase Type For Sale
Square Footage 2,150 sqft
Price per Sqft $244
Subdivision Valley West 7 Phase 3A
MLS Listing ID 2577737
Sold Date 07/29/24
Style Two Story,Three Story
Bedrooms 4
Full Baths 1
Three Quarter Bath 2
Construction Status RESALE
HOA Y/N No
Originating Board GLVAR
Year Built 1980
Annual Tax Amount $1,793
Lot Size 7,405 Sqft
Acres 0.17
Property Description
Great tri-level home nestled in a beautiful neighborhood and centrally located offering easy access to stores, restaurants and numerous amenities in the area. A well maintained home, a pool with a new pool pump surrounded by mature landscaping that offers an amazing backyard getaway, a relaxing oasis in the middle of our bustling city. An overall great home that is just waiting for its next owner.
Location
State NV
County Clark County
Zoning Single Family
Body of Water Public
Interior
Interior Features Bedroom on Main Level, Window Treatments
Heating Central, Gas, Multiple Heating Units
Cooling Central Air, Electric, 2 Units
Flooring Carpet, Ceramic Tile, Linoleum, Vinyl
Fireplaces Number 2
Fireplaces Type Family Room, Glass Doors, Living Room, Wood Burning
Furnishings Unfurnished
Window Features Blinds,Plantation Shutters
Appliance Dryer, Dishwasher, Electric Range, Disposal, Microwave, Washer
Laundry Gas Dryer Hookup, Main Level, Laundry Room
Exterior
Exterior Feature Courtyard, Patio, Private Yard
Parking Features Attached, Garage, Inside Entrance, RV Paved
Garage Spaces 2.0
Fence Block, Back Yard
Pool In Ground, Private
Utilities Available Underground Utilities
Amenities Available None
Roof Type Tile
Porch Covered, Deck, Patio, Rooftop
Garage 1
Private Pool yes
Building
Lot Description Front Yard, Landscaped, < 1/4 Acre
Faces North
Story 2
Sewer Public Sewer
Water Public
Architectural Style Two Story, Three Story
Construction Status RESALE
Schools
Elementary Schools Decker, C H, Decker, C H
Middle Schools Guinn Kenny C.
High Schools Clark Ed. W.
Others
Tax ID 163-13-811-037
Acceptable Financing Cash, Conventional, FHA, VA Loan
Listing Terms Cash, Conventional, FHA, VA Loan
Financing Conventional
Read Less

Copyright 2025 of the Las Vegas REALTORS®. All rights reserved.
Bought with Anteneh T. Yeshaneh • LPT Realty, LLC



