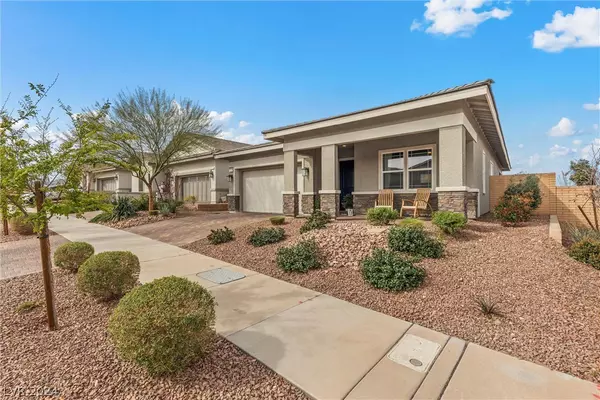For more information regarding the value of a property, please contact us for a free consultation.
332 Cadence Vista Drive Henderson, NV 89011
Want to know what your home might be worth? Contact us for a FREE valuation!

Our team is ready to help you sell your home for the highest possible price ASAP
Key Details
Sold Price $670,000
Property Type Single Family Home
Sub Type Single Family Residence
Listing Status Sold
Purchase Type For Sale
Square Footage 1,842 sqft
Price per Sqft $363
Subdivision Cadence Village Parcel 4-P1-1
MLS Listing ID 2590094
Sold Date 07/05/24
Style One Story,Custom
Bedrooms 3
Full Baths 2
Construction Status RESALE
HOA Y/N Yes
Originating Board GLVAR
Year Built 2020
Annual Tax Amount $4,243
Lot Size 6,098 Sqft
Acres 0.14
Property Description
Welcome to 332 Cadence Vista Drive sounds like an absolute dream! A former model home with so many fantastic features. The resort-style backyard with a custom heated pool and waterfall must be a perfect spot for relaxation and entertainment. And those covered patio areas are ideal for enjoying the outdoors in any weather.
Inside, the high ceilings and 8' doors create a spacious and luxurious atmosphere. The gourmet kitchen with slate appliances and premier maple cabinets is sure to impress any chef. And the primary bedroom sounds like a retreat with its glass French doors leading to the backyard and the walk-in shower with rain shower heads.
It's fantastic to hear that this home also comes with so many extras, like the EV charger, water softener system, central vac system, and surround speakers. Plus, being within walking distance to Cadence Central Park and close to shopping, schools, and a community pond adds even more appeal.
The perfect blend of luxury & comfort.
Location
State NV
County Clark County
Community Cadence
Zoning Single Family
Body of Water Public
Interior
Interior Features Bedroom on Main Level, Ceiling Fan(s), Primary Downstairs, Central Vacuum
Heating Central, Gas
Cooling Central Air, Electric
Flooring Ceramic Tile, Tile
Fireplaces Number 1
Fireplaces Type Gas, Great Room
Furnishings Unfurnished
Window Features Insulated Windows,Low-Emissivity Windows
Appliance Built-In Gas Oven, Dryer, Dishwasher, Disposal, Gas Range, Refrigerator, Tankless Water Heater, Warming Drawer, Washer
Laundry Cabinets, Gas Dryer Hookup, Main Level, Laundry Room, Sink
Exterior
Exterior Feature Porch, Patio, Private Yard, Water Feature
Parking Features Attached, Garage
Garage Spaces 2.0
Fence Block, Back Yard
Pool Heated, Waterfall, Community
Community Features Pool
Utilities Available Underground Utilities
Amenities Available Dog Park, Jogging Path, Barbecue, Playground, Pickleball, Park, Pool, Tennis Court(s)
View Y/N 1
View Mountain(s)
Roof Type Tile
Handicap Access Accessibility Features
Porch Covered, Patio, Porch
Garage 1
Private Pool yes
Building
Lot Description Desert Landscaping, Landscaped, < 1/4 Acre
Faces East
Story 1
Sewer Public Sewer
Water Public
Structure Type Block,Stucco
Construction Status RESALE
Schools
Elementary Schools Sewell, C.T., Sewell, C.T.
Middle Schools Brown B. Mahlon
High Schools Basic Academy
Others
HOA Name Cadence
HOA Fee Include Association Management,Recreation Facilities
Tax ID 179-07-522-009
Security Features Security System Owned,Fire Sprinkler System
Acceptable Financing Assumable, Cash, Conventional, FHA, VA Loan
Listing Terms Assumable, Cash, Conventional, FHA, VA Loan
Financing Cash
Read Less

Copyright 2024 of the Las Vegas REALTORS®. All rights reserved.
Bought with Gail Dossman-Tolliver • Simply Vegas




