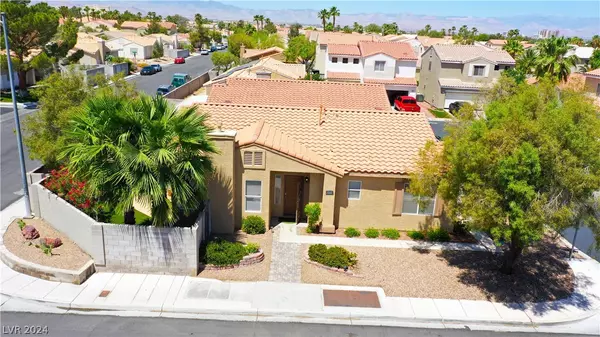For more information regarding the value of a property, please contact us for a free consultation.
9171 Sparkling Star Street Las Vegas, NV 89123
Want to know what your home might be worth? Contact us for a FREE valuation!

Our team is ready to help you sell your home for the highest possible price ASAP
Key Details
Sold Price $385,000
Property Type Single Family Home
Sub Type Single Family Residence
Listing Status Sold
Purchase Type For Sale
Square Footage 1,088 sqft
Price per Sqft $353
Subdivision Moondance At Silverado Ranch
MLS Listing ID 2587452
Sold Date 07/01/24
Style One Story
Bedrooms 2
Full Baths 2
Construction Status RESALE
HOA Y/N Yes
Originating Board GLVAR
Year Built 1997
Annual Tax Amount $1,574
Lot Size 4,791 Sqft
Acres 0.11
Property Description
This charming Silverado Ranch home is, well...perfect! What more could you want? It's centrally located, single story, beautifully upgraded and it has a dream backyard! Through the front door you will be drawn into its open layout and abundant light. The kitchen has a pantry, SS appliances, maple cabinetry and plenty of light pouring through from the dining and living room. The tile flooring flows through the living room featuring a cozy fireplace, then to the dining area with sliding door access to the fully landscaped, golfers paradise backyard, complete with covered patio! Both primary and second bedrooms are quite spacious with 2 closets each and located on opposite sides of the home. Both primary and guest baths have upgraded, vintage inspired vanities. The Seller is even throwing in a set of clubs with your purchase of this move in ready home! Just bring your furniture and start living the good life here in the heart of Fabulous Las Vegas!
Location
State NV
County Clark County
Community Sage Creek
Zoning Single Family
Body of Water Public
Interior
Interior Features Bedroom on Main Level, Ceiling Fan(s), Primary Downstairs, Window Treatments
Heating Central, Gas
Cooling Central Air, Electric
Flooring Carpet, Tile
Fireplaces Number 1
Fireplaces Type Gas, Glass Doors, Living Room
Furnishings Unfurnished
Window Features Blinds,Double Pane Windows,Window Treatments
Appliance Dryer, Dishwasher, Disposal, Gas Range, Microwave, Refrigerator, Washer
Laundry Electric Dryer Hookup, Gas Dryer Hookup, Laundry Closet, Laundry Room
Exterior
Exterior Feature Patio, Private Yard, Sprinkler/Irrigation
Parking Features Attached, Epoxy Flooring, Garage, Private, Shelves, Storage
Garage Spaces 2.0
Fence Block, Back Yard
Pool None
Utilities Available Underground Utilities
View None
Roof Type Tile
Porch Covered, Patio
Garage 1
Private Pool no
Building
Lot Description Corner Lot, Cul-De-Sac, Drip Irrigation/Bubblers, Desert Landscaping, Landscaped, Synthetic Grass, < 1/4 Acre
Faces East
Story 1
Sewer Public Sewer
Water Public
Architectural Style One Story
Structure Type Frame,Stucco
Construction Status RESALE
Schools
Elementary Schools Cartwright, Roberta C., Cartwright, Roberta C.
Middle Schools Silvestri
High Schools Silverado
Others
HOA Name Sage Creek
HOA Fee Include Maintenance Grounds
Tax ID 177-22-612-001
Acceptable Financing Cash, Conventional, FHA, VA Loan
Listing Terms Cash, Conventional, FHA, VA Loan
Financing FHA
Read Less

Copyright 2025 of the Las Vegas REALTORS®. All rights reserved.
Bought with Lisa Simpson • Coldwell Banker Premier



