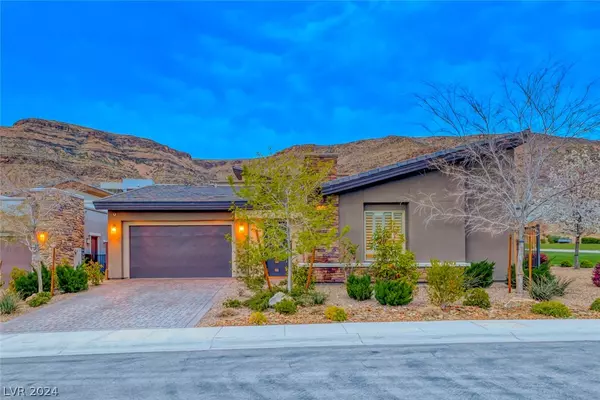For more information regarding the value of a property, please contact us for a free consultation.
6141 Willow Rock Street Las Vegas, NV 89135
Want to know what your home might be worth? Contact us for a FREE valuation!

Our team is ready to help you sell your home for the highest possible price ASAP
Key Details
Sold Price $1,530,000
Property Type Single Family Home
Sub Type Single Family Residence
Listing Status Sold
Purchase Type For Sale
Square Footage 2,962 sqft
Price per Sqft $516
Subdivision Summerlin Village 16A Parcel B
MLS Listing ID 2568844
Sold Date 06/28/24
Style One Story
Bedrooms 3
Full Baths 3
Half Baths 1
Construction Status RESALE
HOA Fees $55/mo
HOA Y/N Yes
Originating Board GLVAR
Year Built 2018
Annual Tax Amount $8,385
Lot Size 7,840 Sqft
Acres 0.18
Property Description
Stunning Toll Brothers One Story Mid Century Modern Style home located in South Summerlin's Ironwood neighborhood. This Indigo Model is nearly 3000 Square Feet with 3 Bedrooms and 3.5 Baths. The 3rd Bedroom is a huge Next Gen Suite that includes a separate entrance from the courtyard. The heart of the home is truly open-concept, boasting vaulted ceilings with an incredible floor to ceiling fireplace, integrated gourmet kitchen with high end appliances, and one amazing custom wet bar to entertain guest year round. The large primary bedroom and bathroom are well appointed with a custom walk in closet. The backyard is truly amazing with a covered patio, outside kitchen, fire pit, water fountain and several seating areas. The landscaping and rock surface patio is a one of a kind high end custom design. This beautiful Toll Brothers home is highly upgraded with lots of privacy, luxury, fantastic architectural design and no neighbors directly behind or to the north. Thank you for viewing.
Location
State NV
County Clark County
Community Ironwood
Zoning Single Family
Body of Water COMMUNITY Well/Fee
Interior
Interior Features Bedroom on Main Level, Ceiling Fan(s), Primary Downstairs, Window Treatments, Programmable Thermostat
Heating Central, Gas, Multiple Heating Units
Cooling Central Air, Electric, ENERGY STAR Qualified Equipment, 2 Units
Flooring Laminate, Tile
Fireplaces Number 2
Fireplaces Type Gas, Great Room, Outside
Equipment Satellite Dish
Furnishings Unfurnished
Window Features Double Pane Windows,Drapes,Insulated Windows,Plantation Shutters,Tinted Windows
Appliance Built-In Gas Oven, Dryer, ENERGY STAR Qualified Appliances, Gas Cooktop, Disposal, Refrigerator, Washer
Laundry Gas Dryer Hookup, Main Level
Exterior
Exterior Feature Built-in Barbecue, Barbecue, Courtyard, Patio, Private Yard, Sprinkler/Irrigation, Water Feature
Parking Features Attached, Garage
Garage Spaces 2.0
Fence Block, Back Yard, Wrought Iron
Pool None
Utilities Available Electricity Available, Underground Utilities
Amenities Available Gated, Jogging Path, Park
Roof Type Tile
Porch Covered, Patio
Garage 1
Private Pool no
Building
Lot Description Drip Irrigation/Bubblers, Sprinklers In Rear, Sprinklers In Front, Landscaped, Rocks, Sprinklers Timer, < 1/4 Acre
Faces East
Story 1
Sewer Public Sewer
Water Community/Coop, Shared Well
Structure Type Drywall
Construction Status RESALE
Schools
Elementary Schools Shelley, Berkley, Barber, Shirley A
Middle Schools Faiss, Wilbur & Theresa
High Schools Sierra Vista High
Others
HOA Name Ironwood
HOA Fee Include Maintenance Grounds
Tax ID 164-36-714-007
Security Features Prewired,Security System Owned,Controlled Access
Acceptable Financing Cash, Conventional, VA Loan
Listing Terms Cash, Conventional, VA Loan
Financing Cash
Read Less

Copyright 2024 of the Las Vegas REALTORS®. All rights reserved.
Bought with Yong Lee • Paradigm Realty




