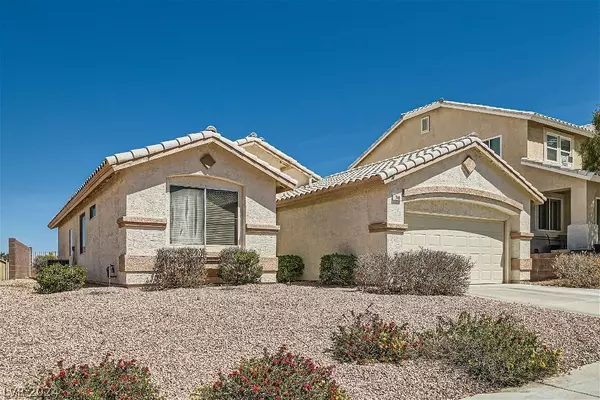For more information regarding the value of a property, please contact us for a free consultation.
748 Wigan Pier Drive Henderson, NV 89002
Want to know what your home might be worth? Contact us for a FREE valuation!

Our team is ready to help you sell your home for the highest possible price ASAP
Key Details
Sold Price $471,000
Property Type Single Family Home
Sub Type Single Family Residence
Listing Status Sold
Purchase Type For Sale
Square Footage 1,767 sqft
Price per Sqft $266
Subdivision Palm Hills Phase 3
MLS Listing ID 2574342
Sold Date 06/27/24
Style One Story
Bedrooms 3
Full Baths 2
Construction Status RESALE
HOA Y/N Yes
Originating Board GLVAR
Year Built 2003
Annual Tax Amount $2,174
Lot Size 5,662 Sqft
Acres 0.13
Property Description
Nestled within Palm Hills' pristine, guard-gated community, this home boasts a large living room complete with a corner fireplace, and adjacent to the living room is a spacious kitchen with an island, granite countertops, skylight, pantry, breakfast bar, and breakfast nook. There are three bedrooms including an expansive primary tbedroom that features a walk-in closet and an ensuite bathroom with double sink, enclosed shower stall, and separate soaking tub. The backyard patio offers expansive rooftop vistas, including the mountain ranges to the North and East of the home. Access the 2-car garage through the laundry room. HOA amenities include playground, basketball court, and BBQ area. NOTE: This is a probate property and seller to provide credit for flooring upon successful close of escrow.
Location
State NV
County Clark County
Community Palm Hills
Zoning Single Family
Body of Water Public
Interior
Interior Features Bedroom on Main Level, Ceiling Fan(s), Primary Downstairs, Skylights, Window Treatments
Heating Central, Gas
Cooling Central Air, Electric
Flooring Carpet, Laminate, Tile
Fireplaces Number 1
Fireplaces Type Gas, Glass Doors, Living Room
Furnishings Unfurnished
Window Features Blinds,Double Pane Windows,Skylight(s)
Appliance Dryer, Dishwasher, Gas Cooktop, Disposal, Gas Water Heater, Microwave, Refrigerator, Water Softener Owned, Washer
Laundry Gas Dryer Hookup, Laundry Room
Exterior
Exterior Feature Private Yard, Sprinkler/Irrigation
Parking Features Attached, Garage, Garage Door Opener
Garage Spaces 2.0
Fence Block, Back Yard, Wrought Iron
Pool None
Utilities Available Underground Utilities
Amenities Available Gated, Playground, Park, Guard
View Y/N 1
View Mountain(s)
Roof Type Tile
Garage 1
Private Pool no
Building
Lot Description Drip Irrigation/Bubblers, Desert Landscaping, Landscaped, < 1/4 Acre
Faces West
Story 1
Sewer Public Sewer
Water Public
Architectural Style One Story
Structure Type Frame,Stucco
Construction Status RESALE
Schools
Elementary Schools Walker, J. Marlan, Walker, J. Marlan
Middle Schools Mannion Jack & Terry
High Schools Foothill
Others
HOA Name Palm Hills
HOA Fee Include Association Management,Recreation Facilities,Security
Tax ID 178-25-811-030
Acceptable Financing Cash, Conventional, FHA, VA Loan
Listing Terms Cash, Conventional, FHA, VA Loan
Financing VA
Read Less

Copyright 2025 of the Las Vegas REALTORS®. All rights reserved.
Bought with Molly Rhyan Schwartz • Redfin



