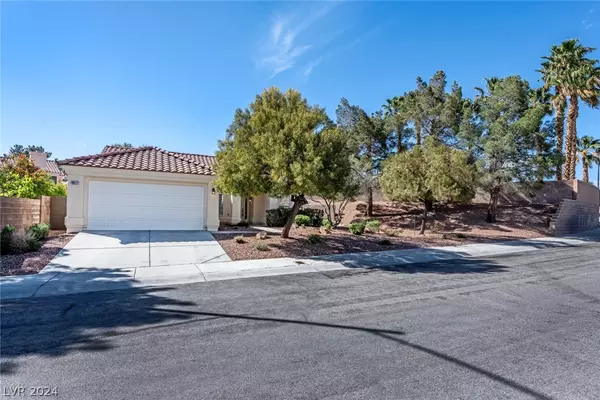For more information regarding the value of a property, please contact us for a free consultation.
4617 Via DelSur Lane Las Vegas, NV 89130
Want to know what your home might be worth? Contact us for a FREE valuation!

Our team is ready to help you sell your home for the highest possible price ASAP
Key Details
Sold Price $405,000
Property Type Single Family Home
Sub Type Single Family Residence
Listing Status Sold
Purchase Type For Sale
Square Footage 1,394 sqft
Price per Sqft $290
Subdivision Rancho Alta Mira
MLS Listing ID 2578668
Sold Date 06/17/24
Style One Story
Bedrooms 3
Full Baths 2
Construction Status RESALE
HOA Y/N Yes
Originating Board GLVAR
Year Built 1995
Annual Tax Amount $1,306
Lot Size 8,276 Sqft
Acres 0.19
Property Description
Location at its best in this highly sought-after home in the Rancho Altamira Community, with fast access to highways, parks, shopping, and schools.
This home features 3 bedrooms, one that could be used as an office, 2 full baths, 1393 sf of open living space, the primary bedroom has a sliding glass door that opens to the backyard, a generous 1822 sf lot, a large front yard, and a private back patio/yard with a fenced/wall around/ with desert landscape plus the greenery of trees and shrubs around. Enter the home through a foyer, large living room, formal dining, high vaulted ceilings, and large windows that make this home bright and inviting. The kitchen comes with all the appliances and a nook for informal dining. The owner has recently had it professionally cleaned and painted inside and out in neutral colors. A new A/C and water heater were installed in 2021. The 2-car garage comes with storage cabinets. Very low HOA! Hurry, it won't last in this current market!
Location
State NV
County Clark County
Community Rancho Altamira
Zoning Single Family
Body of Water Public
Interior
Interior Features Bedroom on Main Level, Ceiling Fan(s), Primary Downstairs, Pot Rack
Heating Central, Gas
Cooling Central Air, Electric
Flooring Carpet, Tile
Fireplaces Number 1
Fireplaces Type Family Room, Gas, Glass Doors
Furnishings Unfurnished
Window Features Blinds
Appliance Dryer, Dishwasher, Gas Cooktop, Disposal, Gas Range, Gas Water Heater, Microwave, Refrigerator, Water Heater, Washer
Laundry Gas Dryer Hookup, Main Level, Laundry Room
Exterior
Exterior Feature Barbecue, Porch, Patio, Private Yard, Sprinkler/Irrigation
Parking Features Attached, Exterior Access Door, Finished Garage, Garage, Garage Door Opener, Private, Shelves
Garage Spaces 2.0
Fence Block, Back Yard
Pool None
Utilities Available Cable Available, Electricity Available, Underground Utilities
View None
Roof Type Tile
Porch Patio, Porch
Garage 1
Private Pool no
Building
Lot Description Drip Irrigation/Bubblers, Desert Landscaping, Landscaped, Rocks, < 1/4 Acre
Faces East
Story 1
Sewer Public Sewer
Water Public
Level or Stories One
Structure Type Frame,Stucco
Construction Status RESALE
Schools
Elementary Schools May, Ernest, May, Ernest
Middle Schools Swainston Theron
High Schools Cheyenne
Others
HOA Name Rancho Altamira
HOA Fee Include Association Management
Tax ID 138-01-118-024
Acceptable Financing Cash, Conventional, FHA, VA Loan
Listing Terms Cash, Conventional, FHA, VA Loan
Financing FHA
Read Less

Copyright 2024 of the Las Vegas REALTORS®. All rights reserved.
Bought with Tania Michaels • Keller Williams MarketPlace




