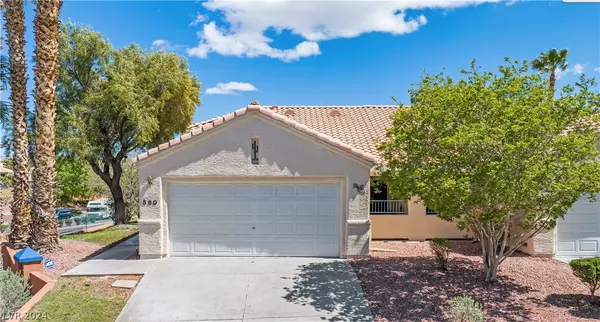For more information regarding the value of a property, please contact us for a free consultation.
560 Turtleback Road #560 Mesquite, NV 89027
Want to know what your home might be worth? Contact us for a FREE valuation!

Our team is ready to help you sell your home for the highest possible price ASAP
Key Details
Sold Price $282,000
Property Type Townhouse
Sub Type Townhouse
Listing Status Sold
Purchase Type For Sale
Square Footage 1,349 sqft
Price per Sqft $209
Subdivision Point Sub Planned Dev Mesquite Vistas
MLS Listing ID 2576171
Sold Date 06/07/24
Style One Story
Bedrooms 2
Full Baths 2
Construction Status RESALE
HOA Fees $50/mo
HOA Y/N Yes
Originating Board GLVAR
Year Built 1995
Annual Tax Amount $1,522
Lot Size 8,712 Sqft
Acres 0.2
Property Description
This cozy 2 bedroom and 2 bathroom townhome has been recently updated with so many new features, you can move right in! Brand new flooring can be found throughout the entire home. New carpet in the Living room and Bedrooms Hallways and New Luxury Vinyl Plank in the Kitchen and bathrooms. Home has also just been freshly painted, walls, ceiling, doors & Trim and all the kitchen appliances are BRAND NEW, never been used!! Home has also been updated with new ceiling fans and the garage has been completely cleaned and epoxied as well. This home is ready for a new owner! The guest bedroom has its own private patio, and the master bedroom has a slider out to the covered patio and massive backyard!! The yard is pet friendly and completely fenced and offers views looking North and East that include Mountain, Golf Course and City Landscape. Priced to sell! HOA includes access to 2 different community pool areas, including the Oasis Sports Complex. Dues are currently $263/month.
Location
State NV
County Clark County
Community Crystal Canyon
Zoning Single Family
Body of Water Public
Interior
Interior Features Ceiling Fan(s), Handicap Access
Heating Central, Electric
Cooling Central Air, Electric
Flooring Carpet, Luxury Vinyl, Luxury Vinyl Plank
Fireplaces Number 1
Fireplaces Type Family Room, Wood Burning
Furnishings Unfurnished
Appliance Dryer, Dishwasher, Electric Range, Disposal, Microwave, Refrigerator, Washer
Laundry Electric Dryer Hookup, Laundry Closet, Main Level
Exterior
Exterior Feature Handicap Accessible, Patio
Parking Features Attached, Garage, Private
Garage Spaces 2.0
Fence Back Yard, Wrought Iron
Pool Community
Community Features Pool
Utilities Available Electricity Available
Amenities Available Basketball Court, Clubhouse, Pool, Spa/Hot Tub
Roof Type Tile
Handicap Access Accessibility Features
Porch Covered, Patio
Garage 1
Private Pool no
Building
Lot Description Desert Landscaping, Landscaped, < 1/4 Acre
Faces West
Story 1
Sewer Public Sewer
Water Public
Structure Type Frame,Stucco
Construction Status RESALE
Schools
Elementary Schools Other, Other
Middle Schools Other
High Schools Other
Others
HOA Name Crystal Canyon
HOA Fee Include Association Management,Recreation Facilities
Tax ID 001-09-312-001
Acceptable Financing Cash, Conventional
Listing Terms Cash, Conventional
Financing Conventional
Read Less

Copyright 2024 of the Las Vegas REALTORS®. All rights reserved.
Bought with NON MLS • NON-MLS OFFICE


