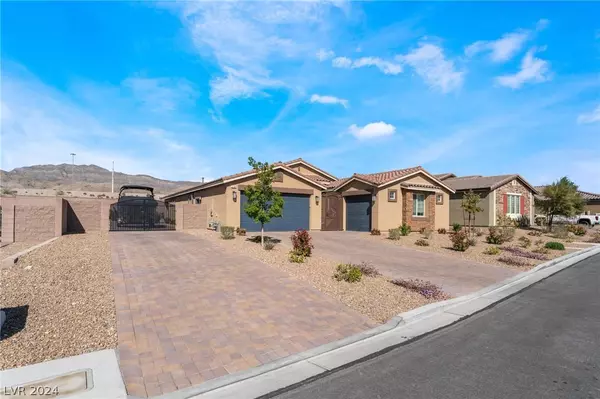For more information regarding the value of a property, please contact us for a free consultation.
5781 Temple Ridge Court Las Vegas, NV 89149
Want to know what your home might be worth? Contact us for a FREE valuation!

Our team is ready to help you sell your home for the highest possible price ASAP
Key Details
Sold Price $790,000
Property Type Single Family Home
Sub Type Single Family Residence
Listing Status Sold
Purchase Type For Sale
Square Footage 2,546 sqft
Price per Sqft $310
Subdivision Summit Ridge Iii Phase 2
MLS Listing ID 2577573
Sold Date 06/06/24
Style One Story
Bedrooms 3
Full Baths 2
Half Baths 1
Construction Status RESALE
HOA Y/N Yes
Originating Board GLVAR
Year Built 2020
Annual Tax Amount $6,098
Lot Size 10,890 Sqft
Acres 0.25
Property Description
Welcome to an exceptional single-story community featuring RV parking! This home embodies the essence of modern living, boasting a pristine condition and fulfilling all your desires. Step into the inviting single-story layout, where the great room seamlessly connects with an open concept design. Enjoy the convenience of split bedrooms, offering privacy with the primary suite thoughtfully separated from the secondary bedrooms. Dual Primary Closets enhance the experience. Kitchen showcases stainless steel appliances amidst ample cabinets & storage, complemented by a generously sized island perfect for both cooking & entertaining. Outside, revel in the low-maintenance lifestyle with synthetic grass & expansive paver areas, alongside an oversized covered patio ideal for enjoying warm evenings & hosting barbecues. Gated storage space for your boat or RV, this home caters to your need for convenience, allowing you to keep your cherished toys w/o the hassle or expense of external storage.
Location
State NV
County Clark County
Community Throughbred
Zoning Single Family
Body of Water Public
Interior
Interior Features Bedroom on Main Level, Ceiling Fan(s), Primary Downstairs
Heating Central, Gas
Cooling Central Air, Electric
Flooring Carpet, Tile
Furnishings Unfurnished
Window Features Blinds,Low-Emissivity Windows
Appliance Built-In Electric Oven, Gas Cooktop, Disposal, Microwave
Laundry Gas Dryer Hookup, Main Level, Laundry Room
Exterior
Exterior Feature Barbecue, Patio, Private Yard, Sprinkler/Irrigation
Parking Features Attached, Epoxy Flooring, Finished Garage, Garage, Inside Entrance, RV Hook-Ups, RV Gated, RV Access/Parking, RV Paved, Storage
Garage Spaces 3.0
Fence Block, Back Yard
Pool None
Utilities Available Cable Available, High Speed Internet Available, Underground Utilities
Amenities Available Gated
Roof Type Tile
Porch Covered, Patio
Garage 1
Private Pool no
Building
Lot Description 1/4 to 1 Acre Lot, Drip Irrigation/Bubblers, Landscaped, Rocks, Synthetic Grass, Sprinklers Timer
Faces East
Story 1
Sewer Public Sewer
Water Public
Architectural Style One Story
Structure Type Frame,Stucco
Construction Status RESALE
Schools
Elementary Schools Darnell, Marshall C, Darnell, Marshall C
Middle Schools Escobedo Edmundo
High Schools Centennial
Others
HOA Name Throughbred
Tax ID 126-25-410-017
Security Features Gated Community
Acceptable Financing Cash, Conventional, VA Loan
Listing Terms Cash, Conventional, VA Loan
Financing Cash
Read Less

Copyright 2025 of the Las Vegas REALTORS®. All rights reserved.
Bought with Sandy L. Margolin • Urban Nest Realty



