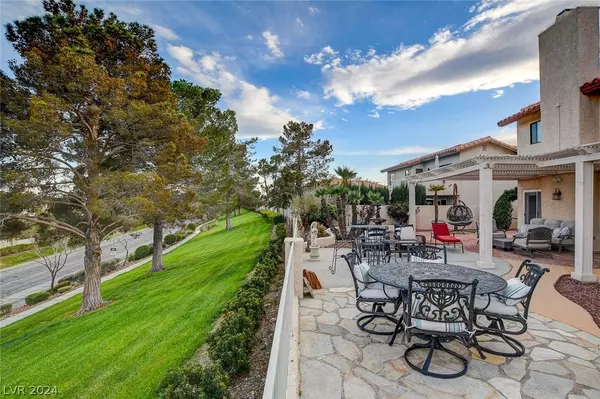For more information regarding the value of a property, please contact us for a free consultation.
3104 Harborside Drive Las Vegas, NV 89117
Want to know what your home might be worth? Contact us for a FREE valuation!

Our team is ready to help you sell your home for the highest possible price ASAP
Key Details
Sold Price $810,000
Property Type Single Family Home
Sub Type Single Family Residence
Listing Status Sold
Purchase Type For Sale
Square Footage 3,031 sqft
Price per Sqft $267
Subdivision Bluffs
MLS Listing ID 2570205
Sold Date 05/24/24
Style Two Story
Bedrooms 4
Full Baths 2
Half Baths 1
Construction Status RESALE
HOA Y/N Yes
Originating Board GLVAR
Year Built 1985
Annual Tax Amount $2,829
Lot Size 6,969 Sqft
Acres 0.16
Property Description
A rare gem. Immerse yourself in the elegance of this stunning 4BD, 3BA home, perched on the bluffs of the Lakes area. A courtyard entrance will lead you to a world of tranquility. Gaze out from the 2 balconies or retreat to the backyard paradise with breathtaking views of the greenbelt. Natural light cascades across bamboo floors, illuminating a timeless design of a spacious family room, a formal living room and a gourmet kitchen with granite counters and a charming breakfast nook, offers a perfect vantage point to admire the garden.
The main suite is a sanctuary with 2 walk-in closets, a private balcony, and a marble-adorned en-suite bathroom. The additional bedrooms and a versatile 15x18 bonus loft, complete with its own balcony, ensure ample space for family and guests.
This home is not just a haven, but a centerpiece for gatherings, a stone's throw from Red Rock, Tivoli Village, and downtown Summerlin. Don't miss the opportunity to own this impressive bluff-edge lot home
Location
State NV
County Clark County
Community West Sahara
Zoning Single Family
Body of Water Public
Interior
Interior Features Ceiling Fan(s), Window Treatments
Heating Central, Gas, Multiple Heating Units, Zoned
Cooling Central Air, Electric, 2 Units
Flooring Bamboo, Carpet, Marble
Fireplaces Number 2
Fireplaces Type Family Room, Gas, Living Room
Furnishings Unfurnished
Window Features Blinds,Double Pane Windows,Drapes,Plantation Shutters,Window Treatments
Appliance Dryer, Gas Cooktop, Disposal, Gas Range, Microwave, Refrigerator, Water Softener Owned, Washer
Laundry Gas Dryer Hookup, Main Level, Laundry Room
Exterior
Exterior Feature Balcony, Courtyard, Patio, Private Yard, Sprinkler/Irrigation
Parking Features Attached, Exterior Access Door, Garage, Inside Entrance
Garage Spaces 3.0
Fence Back Yard, Wrought Iron
Pool None
Utilities Available Cable Available, Underground Utilities
View Y/N 1
View Park/Greenbelt
Roof Type Tile
Porch Balcony, Covered, Patio
Garage 1
Private Pool no
Building
Lot Description Drip Irrigation/Bubblers, Desert Landscaping, Garden, Landscaped, < 1/4 Acre
Faces West
Story 2
Sewer Public Sewer
Water Public
Construction Status RESALE
Schools
Elementary Schools Christensen, Mj, Christensen, Mj
Middle Schools Fertitta Frank & Victoria
High Schools Spring Valley Hs
Others
HOA Name West Sahara
HOA Fee Include Association Management
Tax ID 163-08-315-036
Security Features Security System Owned
Acceptable Financing Cash, Conventional, VA Loan
Listing Terms Cash, Conventional, VA Loan
Financing Cash
Read Less

Copyright 2024 of the Las Vegas REALTORS®. All rights reserved.
Bought with Avi Barashi • Compass Realty & Management




