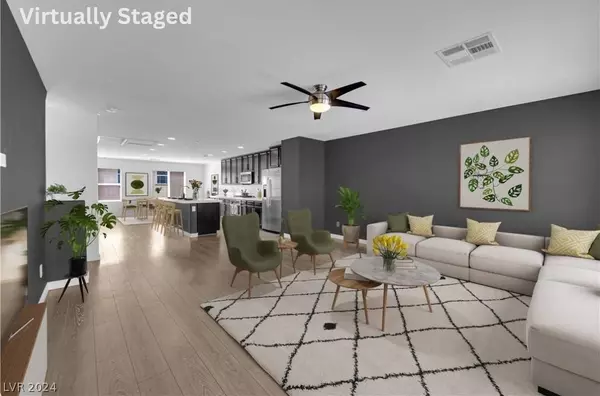For more information regarding the value of a property, please contact us for a free consultation.
1304 Jewelstone Circle #0 Henderson, NV 89012
Want to know what your home might be worth? Contact us for a FREE valuation!

Our team is ready to help you sell your home for the highest possible price ASAP
Key Details
Sold Price $430,000
Property Type Townhouse
Sub Type Townhouse
Listing Status Sold
Purchase Type For Sale
Square Footage 2,023 sqft
Price per Sqft $212
Subdivision Lamplight Village At Stephanie - Amd
MLS Listing ID 2570331
Sold Date 05/24/24
Style Three Story
Bedrooms 3
Full Baths 3
Half Baths 1
Construction Status RESALE
HOA Y/N Yes
Originating Board GLVAR
Year Built 2015
Annual Tax Amount $2,700
Lot Size 1,306 Sqft
Acres 0.03
Property Description
Stunning 3-story townhome with breathtaking views! Enjoy a rooftop deck with 360° views of the strip, mountains, and park. This home features a spacious kitchen with granite counters, large island, stainless steel appliances, walk-in pantry, and 42-inch cabinets. Most windows look out to beautiful Reunion Trails Park right across the street. This home features a spacious 2-car garage, tankless water heater, water softener system, and each floor has its own thermostat. Gated community with volleyball court and park. HOA covers landscaping, water, exterior maintenance, and roof. Rentals allowed (min. 6 months). Home is located in a highly rated school district and also features a newer elementary school next to the park across the street. Park also leads to Amargosa Trailhead.
Location
State NV
County Clark County
Community Madori Gardens
Zoning Single Family
Body of Water Public
Interior
Interior Features Bedroom on Main Level, Ceiling Fan(s), Primary Downstairs
Heating Central, Gas
Cooling Central Air, Electric
Flooring Carpet, Ceramic Tile
Furnishings Unfurnished
Window Features Blinds,Low-Emissivity Windows
Appliance Dryer, Disposal, Gas Range, Microwave, Refrigerator, Washer
Laundry Gas Dryer Hookup, Upper Level
Exterior
Exterior Feature Deck
Parking Features Attached, Garage, Private
Garage Spaces 2.0
Fence None
Pool None
Utilities Available Underground Utilities
Amenities Available Gated, Park
Roof Type Pitched
Porch Deck
Garage 1
Private Pool no
Building
Lot Description < 1/4 Acre
Faces West
Story 3
Sewer Public Sewer
Water Public
Construction Status RESALE
Schools
Elementary Schools Brown, Hannah Marie, Brown, Hannah Marie
Middle Schools Miller Bob
High Schools Foothill
Others
HOA Name Madori Gardens
HOA Fee Include Association Management,Insurance,Maintenance Grounds
Tax ID 178-22-119-017
Acceptable Financing Cash, Conventional, VA Loan
Listing Terms Cash, Conventional, VA Loan
Financing Conventional
Read Less

Copyright 2024 of the Las Vegas REALTORS®. All rights reserved.
Bought with Jansen Taylor • Signature Real Estate Group




