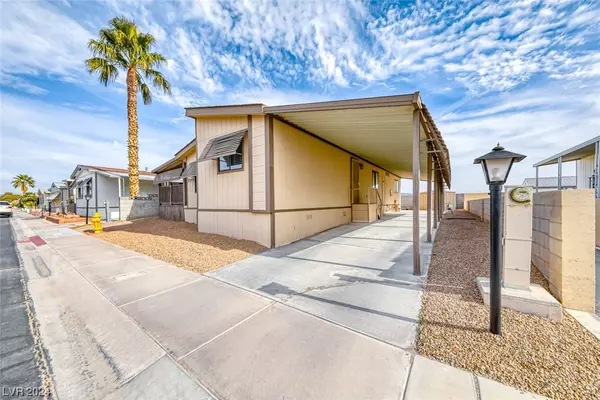For more information regarding the value of a property, please contact us for a free consultation.
3060 Gavilan Lane Las Vegas, NV 89122
Want to know what your home might be worth? Contact us for a FREE valuation!

Our team is ready to help you sell your home for the highest possible price ASAP
Key Details
Sold Price $265,000
Property Type Manufactured Home
Sub Type Manufactured Home
Listing Status Sold
Purchase Type For Sale
Square Footage 1,652 sqft
Price per Sqft $160
Subdivision Desert Inn Mobile Estate 3 Amd
MLS Listing ID 2554065
Sold Date 05/10/24
Style One Story
Bedrooms 3
Full Baths 2
Half Baths 1
Construction Status RESALE
HOA Y/N Yes
Originating Board GLVAR
Year Built 1985
Annual Tax Amount $711
Lot Size 4,791 Sqft
Acres 0.11
Property Description
This impeccably remodeled single-story home stands out in the community of Desert Inn Mobile Estates. It is fully converted to real property, making it FHA/VA eligible. This is a rare 3-bedroom nestled in this quiet 55+ community with amenities including a clubhouse, pool, spa & exercise room. Step inside to discover white cabinets, brand-new quartz countertops in the kitchen and bar area, adorned with subway tile backsplash and complemented by a full stainless steel appliance package, including a refrigerator, washer, and dryer. Freshly painted inside and out with a sophisticated two-toned palette, the home features gorgeous vinyl wood-plank tile throughout. Experience the luxury of new fixtures, sinks, faucets, and toilets, along with ceiling fans in every room and new wood blinds throughout the house. Enjoy the convenience of an oversized 3-car covered carport, storage shed and a spacious front porch for desirable outdoor living!
Location
State NV
County Clark County
Community Di Mobile Estates 3
Zoning Single Family
Body of Water Public
Rooms
Other Rooms Shed(s)
Interior
Interior Features Bedroom on Main Level, Ceiling Fan(s), Primary Downstairs, Paneling/Wainscoting, Window Treatments
Heating Central, Gas
Cooling Central Air, Electric
Flooring Luxury Vinyl, Luxury Vinyl Plank
Fireplaces Number 1
Fireplaces Type Gas, Living Room
Furnishings Unfurnished
Window Features Blinds,Window Treatments
Appliance Dryer, Dishwasher, Disposal, Gas Range, Microwave, Refrigerator, Washer
Laundry Gas Dryer Hookup, Main Level, Laundry Room
Exterior
Exterior Feature Deck, Porch, Patio, Private Yard, Shed
Parking Features Attached Carport
Carport Spaces 3
Fence Block, Back Yard
Pool Community
Community Features Pool
Utilities Available Underground Utilities
Amenities Available Clubhouse, Fitness Center, Pool, Recreation Room, Spa/Hot Tub
View Y/N 1
View Mountain(s)
Roof Type Composition,Shingle
Porch Covered, Deck, Patio, Porch
Private Pool no
Building
Lot Description Landscaped, Rocks, < 1/4 Acre
Faces West
Story 1
Sewer Public Sewer
Water Public
Architectural Style One Story
Construction Status RESALE
Schools
Elementary Schools Smith, Hal, Smith, Hal
Middle Schools Harney Kathleen & Tim
High Schools Chaparral
Others
HOA Name DI Mobile Estates 3
HOA Fee Include Association Management,Recreation Facilities
Senior Community 1
Tax ID 161-09-710-140
Acceptable Financing Cash, Conventional, FHA, VA Loan
Listing Terms Cash, Conventional, FHA, VA Loan
Financing FHA
Read Less

Copyright 2025 of the Las Vegas REALTORS®. All rights reserved.
Bought with Josue Lopez • Easy Street Realty Las Vegas



