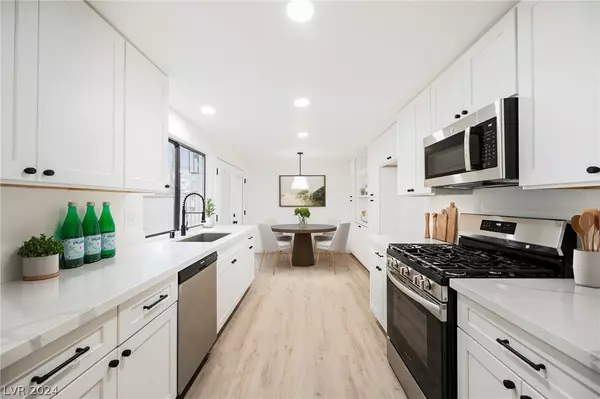For more information regarding the value of a property, please contact us for a free consultation.
2427 Pickwick Drive #n/a Henderson, NV 89014
Want to know what your home might be worth? Contact us for a FREE valuation!

Our team is ready to help you sell your home for the highest possible price ASAP
Key Details
Sold Price $349,900
Property Type Townhouse
Sub Type Townhouse
Listing Status Sold
Purchase Type For Sale
Square Footage 1,488 sqft
Price per Sqft $235
Subdivision Village Green
MLS Listing ID 2567671
Sold Date 05/10/24
Style Two Story
Bedrooms 3
Full Baths 2
Half Baths 1
Construction Status RESALE
HOA Y/N Yes
Originating Board GLVAR
Year Built 1983
Annual Tax Amount $843
Lot Size 1,742 Sqft
Acres 0.04
Property Description
Meticulously Renovated Green Valley Townhome! Beginning with a wide open, casual floor plan and finished in designer selected materials, this house feels like home the moment you walk in! Premium plank flooring extends throughout the public areas of the home, and is complemented by plush patterned carpet in all 3 bedrooms(one down, dual suites upstairs). In a kitchen built for cooking, lavish quartz counters sit atop crisp white cabinets accented by matte black hardware and stainless steel appliances. Outside a welcoming patio offers a tranquil place to sit and appreciate the mature community landscaping. Grab your favorite agent and come check it out today!
Location
State NV
County Clark County
Community The Village Green
Zoning Single Family
Body of Water Public
Interior
Interior Features Bedroom on Main Level, Ceiling Fan(s)
Heating Central, Gas
Cooling Central Air, Electric
Flooring Carpet, Luxury Vinyl, Luxury Vinyl Plank
Fireplaces Number 1
Fireplaces Type Gas, Living Room
Furnishings Unfurnished
Appliance Dishwasher, Disposal, Gas Range, Microwave
Laundry Gas Dryer Hookup, Laundry Room, Upper Level
Exterior
Exterior Feature Porch, Private Yard
Parking Features Attached, Garage, Private, Guest
Garage Spaces 1.0
Fence Block, Back Yard
Pool Community
Community Features Pool
Utilities Available Underground Utilities
Amenities Available Clubhouse, Gated, Pool, Spa/Hot Tub
Roof Type Composition,Shingle
Porch Porch
Garage 1
Private Pool no
Building
Lot Description Desert Landscaping, Landscaped, < 1/4 Acre
Faces North
Story 2
Sewer Public Sewer
Water Public
Construction Status RESALE
Schools
Elementary Schools Mcdoniel, Estes, Mcdoniel, Estes
Middle Schools Greenspun
High Schools Green Valley
Others
HOA Name The Village Green
HOA Fee Include Sewer,Security,Trash,Water
Tax ID 178-05-210-028
Security Features Gated Community
Acceptable Financing Cash, Conventional, FHA, VA Loan
Listing Terms Cash, Conventional, FHA, VA Loan
Financing Conventional
Read Less

Copyright 2024 of the Las Vegas REALTORS®. All rights reserved.
Bought with Christina Africk • iProperties International




