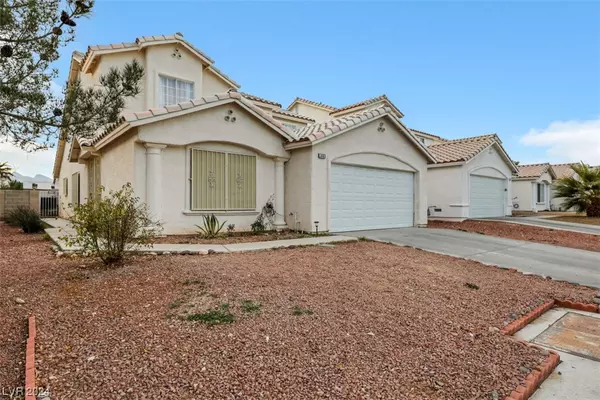For more information regarding the value of a property, please contact us for a free consultation.
3403 Strawberry Roan Road North Las Vegas, NV 89032
Want to know what your home might be worth? Contact us for a FREE valuation!

Our team is ready to help you sell your home for the highest possible price ASAP
Key Details
Sold Price $405,000
Property Type Single Family Home
Sub Type Single Family Residence
Listing Status Sold
Purchase Type For Sale
Square Footage 2,143 sqft
Price per Sqft $188
Subdivision Silverwood Ranch
MLS Listing ID 2553806
Sold Date 05/06/24
Style Two Story
Bedrooms 4
Full Baths 2
Half Baths 1
Construction Status RESALE
HOA Y/N Yes
Originating Board GLVAR
Year Built 1997
Annual Tax Amount $1,648
Lot Size 4,356 Sqft
Acres 0.1
Property Description
Welcome home to this stunning 4 Bedroom (convertible to 5!), 3 Bath single family residence in North Las Vegas, Nevada. This inviting home boasts a spacious layout with vaulted ceilings and modern features, including the added benefit of solar panels for energy efficiency. The well-equipped kitchen with granite counter tops and cozy dining area provide a seamless flow to the main living areas. The master BR, and an additional bedroom are conveniently located on the first floor, offering convenience and privacy, and a great space for a home office! The other 2 generous BRs are upstairs, including one bedroom with it's own sitting area that could be converted back to a 5th bedroom if desired. Don't miss the opportunity to make this beauty your new home in North Las Vegas. Conveniently located near shopping, restaurants, and freeway access! Schedule your private showing today and experience the charm of this great home.
Location
State NV
County Clark County
Community Silverwood Ranch
Zoning Single Family
Body of Water Public
Interior
Interior Features Bedroom on Main Level, Primary Downstairs, Window Treatments
Heating Central, Gas
Cooling Central Air, Electric
Flooring Carpet, Laminate, Tile
Furnishings Unfurnished
Window Features Blinds,Drapes,Window Treatments
Appliance Dryer, Dishwasher, Gas Cooktop, Disposal, Gas Range, Microwave, Washer
Laundry Gas Dryer Hookup, Laundry Room
Exterior
Exterior Feature Patio, Private Yard
Parking Features Attached, Garage
Garage Spaces 2.0
Fence Block, Back Yard
Pool None
Utilities Available Cable Available
Roof Type Tile
Porch Patio
Garage 1
Private Pool no
Building
Lot Description Desert Landscaping, Landscaped, < 1/4 Acre
Faces East
Story 2
Sewer Public Sewer
Water Public
Architectural Style Two Story
Construction Status RESALE
Schools
Elementary Schools Parson, Claude H. & Stella M., Parson, Claude H. &
Middle Schools Swainston Theron
High Schools Cheyenne
Others
HOA Name Silverwood Ranch
HOA Fee Include None
Tax ID 139-07-411-001
Security Features Controlled Access
Acceptable Financing Cash, Conventional, FHA, VA Loan
Listing Terms Cash, Conventional, FHA, VA Loan
Financing FHA
Read Less

Copyright 2025 of the Las Vegas REALTORS®. All rights reserved.
Bought with Betsy Lemper • United Realty Group



