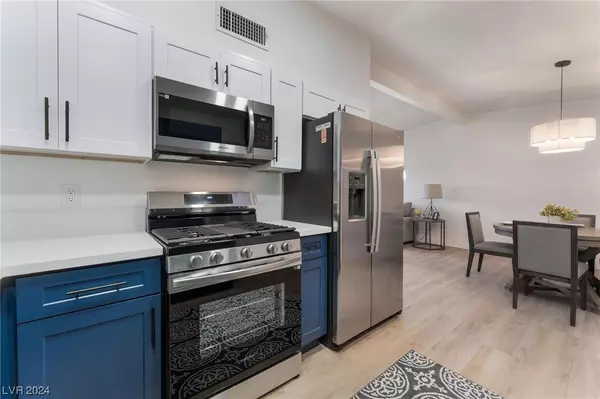For more information regarding the value of a property, please contact us for a free consultation.
4912 Carmen Boulevard Las Vegas, NV 89108
Want to know what your home might be worth? Contact us for a FREE valuation!

Our team is ready to help you sell your home for the highest possible price ASAP
Key Details
Sold Price $350,000
Property Type Single Family Home
Sub Type Single Family Residence
Listing Status Sold
Purchase Type For Sale
Square Footage 1,040 sqft
Price per Sqft $336
Subdivision Golfridge Terrace
MLS Listing ID 2565225
Sold Date 04/04/24
Style One Story
Bedrooms 3
Full Baths 2
Construction Status RESALE
HOA Y/N No
Originating Board GLVAR
Year Built 1960
Annual Tax Amount $614
Lot Size 6,098 Sqft
Acres 0.14
Property Description
Experience transformed living in this fully remodeled gem! The open living/dining room flow effortlessly into your beautiful NEW kitchen completely equipped with all BRAND NEW appliances, cabinets & quartz countertops. Fresh paint, brand new floors, stylish bathrooms, NEWER AC/Water Heater, new fixtures & well maintained roof. Extend your living space into your sunlit sunroom & laundry room with epoxy floors. Cancel your storage payment!!! We have all the space you need, this highly coveted property comes with 2 very generously sized storage sheds, so make room for all your holiday decorations, crafts, tools, collectibles etc…
You have TWO so the world is your oyster, make one storage and the other an art studio, a workout room, the choices are endless!!!!!!.
All set in family friendly neighborhood with easy care yard. Welcome Home!
Location
State NV
County Clark County
Zoning Single Family
Body of Water Public
Interior
Interior Features Bedroom on Main Level, Primary Downstairs, None
Heating Central, Electric
Cooling Central Air, Electric
Flooring Luxury Vinyl, Luxury Vinyl Plank
Furnishings Unfurnished
Appliance Disposal, Gas Range, Microwave, Refrigerator
Laundry Electric Dryer Hookup, Main Level, Laundry Room
Exterior
Exterior Feature Private Yard
Parking Features Attached Carport
Carport Spaces 1
Fence Block, Back Yard, Wood
Pool None
Utilities Available Underground Utilities
Amenities Available None
Roof Type Composition,Shingle
Private Pool no
Building
Lot Description Desert Landscaping, Landscaped, < 1/4 Acre
Faces West
Story 1
Sewer Public Sewer
Water Public
Architectural Style One Story
Construction Status RESALE
Schools
Elementary Schools Mcwilliams, Jt, Mcwilliams, Jt
Middle Schools Gibson Robert O.
High Schools Western
Others
Tax ID 138-25-617-042
Acceptable Financing Cash, Conventional, FHA
Listing Terms Cash, Conventional, FHA
Financing VA
Read Less

Copyright 2025 of the Las Vegas REALTORS®. All rights reserved.
Bought with Alexandria Pearl • Huntington & Ellis, A Real Est



