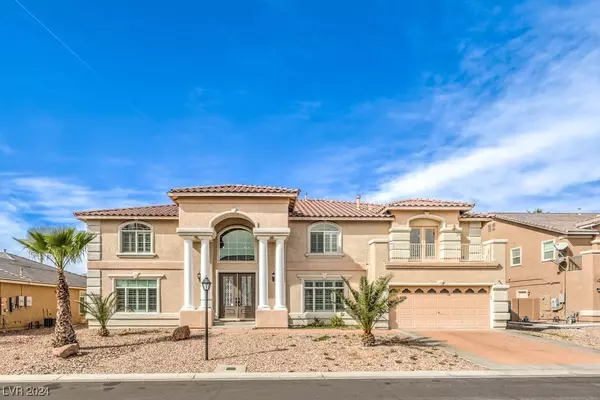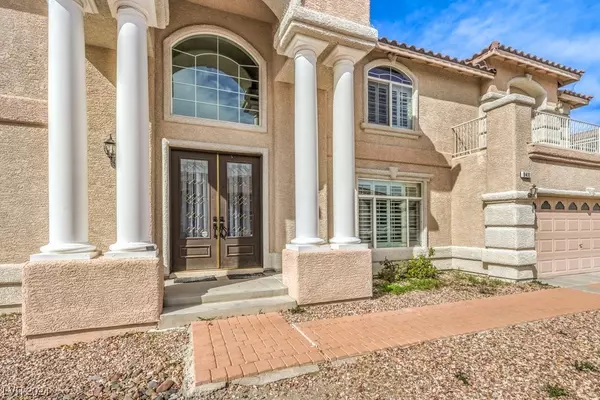For more information regarding the value of a property, please contact us for a free consultation.
9411 Leadbrick Street Las Vegas, NV 89143
Want to know what your home might be worth? Contact us for a FREE valuation!

Our team is ready to help you sell your home for the highest possible price ASAP
Key Details
Sold Price $985,000
Property Type Single Family Home
Sub Type Single Family Residence
Listing Status Sold
Purchase Type For Sale
Square Footage 4,964 sqft
Price per Sqft $198
Subdivision Iron Mountain Estate West
MLS Listing ID 2563405
Sold Date 04/01/24
Style Two Story
Bedrooms 5
Full Baths 3
Half Baths 1
Three Quarter Bath 1
Construction Status RESALE
HOA Y/N Yes
Originating Board GLVAR
Year Built 2003
Annual Tax Amount $5,824
Lot Size 0.320 Acres
Acres 0.32
Property Description
2 story multi-generational home in the highly desirable Iron Mountain Ranch community! This 5bd/5ba masterpiece is offered furnished, & has great curb appeal with plantation style pillars at the double door entryway and pavers in the driveway leading to the doorsteps. Once inside, you're greeted with beautiful marble flooring & 2 large wrought iron winding staircases. The abundance of natural lighting mixed with the high ceilings & open layout, along with the crown molding & updated lighting, invokes a special feeling that needs to be experienced. Walking into the living room, you're met by a fireplace that greets you with floor to ceiling marble. The kitchen is built for entertaining with its ample amount of cabinets & granite counter space! Just off the kitchen is a bar room that has a neat "Pub" vibe. Once upstairs, a large loft leads you to a massive primary bedroom, featuring ample room as well as separate sitting area & balcony. Too much to go on! You don't want to miss this one!
Location
State NV
County Clark County
Community Astoria Iron Mnt
Zoning Single Family
Body of Water Public
Interior
Interior Features Atrium, Bedroom on Main Level, Ceiling Fan(s), Primary Downstairs
Heating Central, Gas
Cooling Central Air, Electric
Flooring Carpet, Ceramic Tile, Marble
Fireplaces Number 2
Fireplaces Type Gas, Living Room, Primary Bedroom
Furnishings Furnished
Window Features Blinds,Double Pane Windows
Appliance Built-In Electric Oven, Dryer, Gas Cooktop, Disposal, Refrigerator, Washer
Laundry Gas Dryer Hookup, Main Level, Laundry Room
Exterior
Exterior Feature Balcony, Private Yard, Sprinkler/Irrigation
Parking Features Attached, Finished Garage, Garage, Garage Door Opener, Inside Entrance, RV Potential, RV Access/Parking
Garage Spaces 3.0
Fence Block, Back Yard
Pool In Ground, Private
Utilities Available Cable Available
Amenities Available Gated, Park
Roof Type Tile
Porch Balcony
Garage 1
Private Pool yes
Building
Lot Description 1/4 to 1 Acre Lot, Drip Irrigation/Bubblers, Desert Landscaping, Landscaped
Faces East
Story 2
Sewer Public Sewer
Water Public
Architectural Style Two Story
Structure Type Frame,Stucco
Construction Status RESALE
Schools
Elementary Schools Bilbray, James H., Scherkenbach, William & Mary
Middle Schools Cadwallader Ralph
High Schools Arbor View
Others
HOA Name Astoria Iron Mnt
Tax ID 125-05-412-016
Security Features Gated Community
Acceptable Financing Cash, Conventional, VA Loan
Listing Terms Cash, Conventional, VA Loan
Financing VA
Read Less

Copyright 2025 of the Las Vegas REALTORS®. All rights reserved.
Bought with Christopther P. Rubeis • Realty ONE Group, Inc



