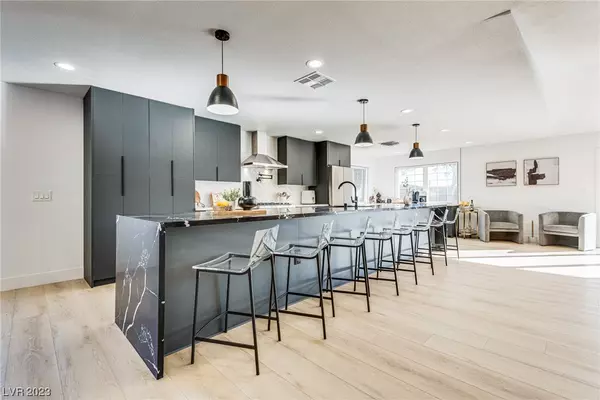For more information regarding the value of a property, please contact us for a free consultation.
3075 S Pioneer Way Las Vegas, NV 89117
Want to know what your home might be worth? Contact us for a FREE valuation!

Our team is ready to help you sell your home for the highest possible price ASAP
Key Details
Sold Price $1,040,000
Property Type Single Family Home
Sub Type Single Family Residence
Listing Status Sold
Purchase Type For Sale
Square Footage 2,751 sqft
Price per Sqft $378
Subdivision Section 10
MLS Listing ID 2534308
Sold Date 03/29/24
Style One Story
Bedrooms 4
Full Baths 2
Half Baths 1
Construction Status RESALE
HOA Y/N No
Originating Board GLVAR
Year Built 1985
Annual Tax Amount $3,087
Lot Size 0.540 Acres
Acres 0.54
Property Description
Tucked away in the coveted Section 10 neighborhood, the 2,751-square-foot renovated, furnished, single-story estate boasts modern elegance with over $50,000 in upgrades. The double-door entry opens to a spacious layout showcasing formal living, dining, game room, and gourmet kitchen. The bright airy space features luxury vinyl flooring, a striking wood accent wall, a linear fireplace, and seamless indoor/outdoor living. Cooks will love preparing meals in the sophisticated kitchen, complete with a central waterfall island, two-tone custom cabinetry, stainless steel appliances, and plenty of counter space. The private primary suite displays a distinctive accent wall, barn door, exterior access, and luxurious bath. Its bath features double sinks, a make-up vanity, and an oversized walk-in shower with a soaking tub. Sited over a half-acre, the property is a private oasis complete with a heated pool, spa, covered patio, mature landscaping, and no HOA.
Location
State NV
County Clark County
Zoning Single Family
Body of Water Public
Interior
Interior Features Bedroom on Main Level, Ceiling Fan(s), Primary Downstairs, None, Window Treatments
Heating Central, Gas
Cooling Central Air, Electric
Flooring Laminate, Tile
Fireplaces Number 1
Fireplaces Type Electric, Living Room
Furnishings Furnished
Window Features Window Treatments
Appliance Dryer, Dishwasher, Disposal, Gas Range, Microwave, Refrigerator, Wine Refrigerator, Washer
Laundry Cabinets, Electric Dryer Hookup, Gas Dryer Hookup, Main Level, Laundry Room, Sink
Exterior
Exterior Feature Courtyard, Porch, Patio, Private Yard, Sprinkler/Irrigation, Water Feature
Parking Features Attached, Garage, Garage Door Opener, RV Gated, RV Access/Parking
Garage Spaces 2.0
Fence Block, Back Yard
Pool In Ground, Private, Pool/Spa Combo
Utilities Available Underground Utilities, Septic Available
Amenities Available None
View None
Roof Type Tile
Porch Covered, Patio, Porch
Garage 1
Private Pool yes
Building
Lot Description 1/4 to 1 Acre Lot, Back Yard, Corner Lot, Cul-De-Sac, Drip Irrigation/Bubblers, Desert Landscaping, Sprinklers In Rear, Landscaped
Faces North
Story 1
Sewer Septic Tank
Water Public
Structure Type Frame,Stucco
Construction Status RESALE
Schools
Elementary Schools Gray, Guild R., Gray, Guild R.
Middle Schools Lawrence
High Schools Spring Valley Hs
Others
Tax ID 163-10-306-011
Acceptable Financing Cash, Conventional
Listing Terms Cash, Conventional
Financing Conventional
Read Less

Copyright 2024 of the Las Vegas REALTORS®. All rights reserved.
Bought with Mimi Kristiyana Loh • Realty ONE Group, Inc




