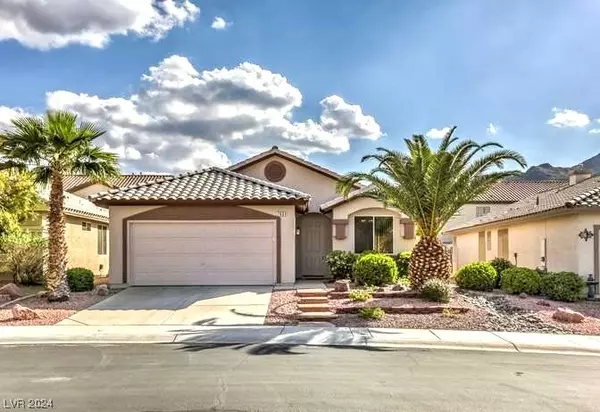For more information regarding the value of a property, please contact us for a free consultation.
769 Wigan Pier Drive Henderson, NV 89002
Want to know what your home might be worth? Contact us for a FREE valuation!

Our team is ready to help you sell your home for the highest possible price ASAP
Key Details
Sold Price $420,000
Property Type Single Family Home
Sub Type Single Family Residence
Listing Status Sold
Purchase Type For Sale
Square Footage 1,544 sqft
Price per Sqft $272
Subdivision Palm Hills Phase 3
MLS Listing ID 2558963
Sold Date 03/12/24
Style One Story
Bedrooms 2
Full Baths 2
Construction Status RESALE
HOA Y/N Yes
Originating Board GLVAR
Year Built 2003
Annual Tax Amount $2,463
Lot Size 5,227 Sqft
Acres 0.12
Property Description
This Henderson home, nestled within a guard-gated community, offers exceptional value at $419,777. Impeccably maintained & move-in ready, this single-story residence exudes pride of ownership. Boasting two bedrooms, two bathrooms, and a versatile den/office that could easily serve as a third bedroom. Inside, you'll find tasteful upgrades including newer paint both inside & out, elegant laminate wood flooring, granite countertops, & a charming farmhouse sink. The generously sized primary bedroom features an ensuite bathroom & walk-in closet. A cozy fireplace in the family room, while ceiling fans throughout the home provide added comfort. Cabinets in both the garage & laundry room. The covered patio w/ stamped concrete offers a comfortable outdoor retreat. Appliances include water heater is 10 years new, washer, dryer, stainless steel fridge, dishwasher, oven range, water softener and a large capacity A/C was installed in 2022.
Location
State NV
County Clark County
Community Palm Hills
Zoning Single Family
Body of Water Public
Interior
Interior Features Bedroom on Main Level, Ceiling Fan(s), Primary Downstairs
Heating Central, Gas, High Efficiency
Cooling Central Air, Gas, High Efficiency
Flooring Ceramic Tile, Laminate
Fireplaces Number 1
Fireplaces Type Family Room, Gas, Glass Doors
Furnishings Furnished Or Unfurnished
Window Features Blinds,Double Pane Windows,Low-Emissivity Windows
Appliance Dryer, Gas Cooktop, Disposal, Gas Range, Gas Water Heater, Microwave, Refrigerator, Washer
Laundry Gas Dryer Hookup, Main Level, Laundry Room
Exterior
Exterior Feature Patio
Parking Features Attached, Garage, Garage Door Opener, Shelves
Garage Spaces 2.0
Fence Block, Back Yard
Pool None
Utilities Available Underground Utilities
Amenities Available Basketball Court, Gated, Park, Guard
View Y/N 1
View Mountain(s)
Roof Type Tile
Porch Covered, Patio
Garage 1
Private Pool no
Building
Lot Description Desert Landscaping, Landscaped, < 1/4 Acre
Faces East
Story 1
Sewer Public Sewer
Water Public
Architectural Style One Story
Construction Status RESALE
Schools
Elementary Schools Walker, J. Marlan, Walker, J. Marlan
Middle Schools Mannion Jack & Terry
High Schools Foothill
Others
HOA Name Palm Hills
HOA Fee Include Association Management,Security
Tax ID 178-25-811-014
Acceptable Financing Cash, Conventional, FHA, VA Loan
Listing Terms Cash, Conventional, FHA, VA Loan
Financing Conventional
Read Less

Copyright 2025 of the Las Vegas REALTORS®. All rights reserved.
Bought with Cynthia M. Barron • Signature Real Estate Group



