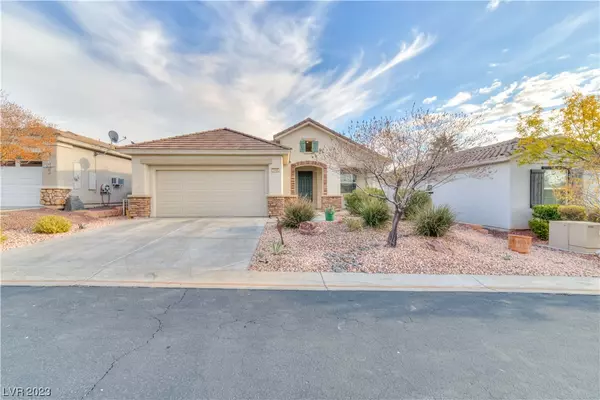For more information regarding the value of a property, please contact us for a free consultation.
1448 Oakmont Ridge Mesquite, NV 89027
Want to know what your home might be worth? Contact us for a FREE valuation!

Our team is ready to help you sell your home for the highest possible price ASAP
Key Details
Sold Price $410,000
Property Type Single Family Home
Sub Type Single Family Residence
Listing Status Sold
Purchase Type For Sale
Square Footage 1,510 sqft
Price per Sqft $271
Subdivision St Andrews Sub
MLS Listing ID 2544428
Sold Date 02/08/24
Style One Story
Bedrooms 2
Full Baths 1
Three Quarter Bath 1
Construction Status RESALE
HOA Y/N Yes
Originating Board GLVAR
Year Built 2007
Annual Tax Amount $2,651
Lot Size 4,791 Sqft
Acres 0.11
Property Description
Single story home on the 5th hole tee box of the Canyons Golf Course. You get killer views of the greens, but don't sweat it – you're on the tee box so you're safe from stray golf balls here. Mountain views? You get those too. Plus, the house faces west, so you get to enjoy those back porch summer afternoon views out of the blazing sun. Inside, it's all about easy living with tile & vinyl floors throughout & an open floor plan that flows. The kitchen, living area & back porch blend together, making it perfect for entertaining or just chillin' in an airy space. Speaking of the kitchen, it's not your cookie-cutter design. It's got loads of white cabinets, a big island & eye-catching black granite countertops. There's 2 bedrooms, 2 bathrooms & a bonus room - 3rd bedroom? Office? Craft room? Use it for whatever floats your boat. Don't forget the 2-car garage – room for vehicles, a golf cart (because, hey, there are 8 golf courses here!) or off-road toys for exploring all the nearby trails
Location
State NV
County Clark County
Community Canyon Crest
Zoning Single Family
Body of Water Public
Interior
Interior Features Bedroom on Main Level, Ceiling Fan(s), Primary Downstairs, Window Treatments
Heating Central, Electric
Cooling Central Air, Electric
Flooring Luxury Vinyl, Luxury Vinyl Plank
Furnishings Unfurnished
Window Features Blinds,Drapes
Appliance Dryer, Dishwasher, Electric Range, Electric Water Heater, Disposal, Microwave, Refrigerator, Washer
Laundry Electric Dryer Hookup, Main Level, Laundry Room
Exterior
Exterior Feature Patio, Private Yard, Sprinkler/Irrigation
Parking Features Attached, Exterior Access Door, Garage, Garage Door Opener, Inside Entrance, Shelves
Garage Spaces 2.0
Fence Back Yard, Metal
Pool None
Utilities Available Electricity Available
View Y/N 1
View Golf Course, Mountain(s)
Roof Type Tile
Porch Covered, Patio
Garage 1
Private Pool no
Building
Lot Description Drip Irrigation/Bubblers, Desert Landscaping, Landscaped, Rocks, < 1/4 Acre
Faces West
Story 1
Sewer Public Sewer
Water Public
Level or Stories One
Structure Type Frame,Stucco
Construction Status RESALE
Schools
Elementary Schools Virgin Valley, Virgin Valley
Middle Schools Hughes Charles
High Schools Virgin Valley
Others
HOA Name Canyon Crest
HOA Fee Include Association Management
Tax ID 001-04-210-043
Acceptable Financing Cash, Conventional, FHA, USDA Loan, VA Loan
Listing Terms Cash, Conventional, FHA, USDA Loan, VA Loan
Financing VA
Read Less

Copyright 2024 of the Las Vegas REALTORS®. All rights reserved.
Bought with Kimberly L. Fleming • Urban Nest Realty




