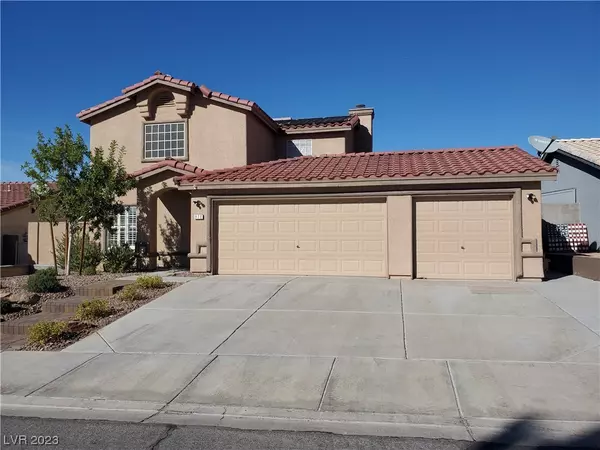For more information regarding the value of a property, please contact us for a free consultation.
920 Clubview Drive Henderson, NV 89015
Want to know what your home might be worth? Contact us for a FREE valuation!

Our team is ready to help you sell your home for the highest possible price ASAP
Key Details
Sold Price $460,000
Property Type Single Family Home
Sub Type Single Family Residence
Listing Status Sold
Purchase Type For Sale
Square Footage 1,810 sqft
Price per Sqft $254
Subdivision Lakeside Highlands
MLS Listing ID 2533591
Sold Date 02/02/24
Style Two Story
Bedrooms 4
Full Baths 3
Construction Status RESALE
HOA Y/N No
Originating Board GLVAR
Year Built 1996
Annual Tax Amount $2,015
Lot Size 6,098 Sqft
Acres 0.14
Property Description
JUST IN TIME FOR THE NEW YEAR!!! WELCOME TO THE TWO STORY POOL HOME YOU HAVE BEEN WAITING FOR IN HENDERSON. GREAT LOCATION IN THIS LOVELY COMMUNITY, YOUR 4 BED, 3 BATH, 3 VEHICLE GARAGE, EXTRA SPACE FOR TOYS & TRAILERS, WITH BED AND FULL BATHROOM DOWNSTAIRS TWO STORY HOME COMES WITH EVERYTHING YOU HAVE BEEN LOOKING FOR. ENTER YOUR HOME AND BE WELCOMED BY A LIVING ROOM & DINING ROOM COMBO. FAMILY ROOM WITH FIREPLACE IS LOCATED TOWARDS THE BACK OF THE HOME NEXT TO YOUR KITCHEN. YOUR KITCHEN OFFERS PLENTY OF CABINETS, RECESSED LIGHTING, LARGE PANTRY, AND BREAKFAST BAR. YOU WILL FALL IN LOVE WITH THE SPACE THIS HOME OFFERS AND THE LAYOUT. PRIMARY BEDROOM SEPARATE FROM ALL OTHER BEDROOMS. WAIT UNTIL YOU SEE ALL THE NATURAL LIGHTING THIS HOME OFFERS!!! LOW MAINTENANCE LANDSCAPING. WELCOME TO 1,810SQFT OF LIVING AREA, YOUR 3 VEHICLE GARAGE & EXTRA PARKING FOR TOYS, WITH POOL, AND NOW RELAX, YOU HAVE FOUND YOUR DREAM HOME!!!
Location
State NV
County Clark County
Zoning Single Family
Body of Water Public
Rooms
Other Rooms Shed(s)
Interior
Interior Features Bedroom on Main Level, Window Treatments, Programmable Thermostat
Heating Central, Gas
Cooling Central Air, Electric
Flooring Carpet, Laminate, Tile
Fireplaces Number 1
Fireplaces Type Family Room, Gas
Furnishings Unfurnished
Window Features Double Pane Windows,Plantation Shutters
Appliance Dryer, Dishwasher, Disposal, Gas Range, Microwave, Refrigerator, Washer
Laundry Gas Dryer Hookup, Main Level
Exterior
Exterior Feature Barbecue, Patio, Shed
Parking Features Air Conditioned Garage, Attached, Epoxy Flooring, Finished Garage, Garage, Garage Door Opener, Inside Entrance, Open, RV Potential, Shelves, Storage
Garage Spaces 3.0
Parking On Site 1
Fence Block, Back Yard
Pool In Ground, Private
Utilities Available Underground Utilities
Amenities Available None
Roof Type Tile
Porch Covered, Patio
Garage 1
Private Pool yes
Building
Lot Description Garden, Sprinklers In Rear, Sprinklers In Front, Landscaped, Rocks, < 1/4 Acre
Faces South
Story 2
Sewer Public Sewer
Water Public
Architectural Style Two Story
Construction Status RESALE
Schools
Elementary Schools Taylor Glen, Taylor Glen
Middle Schools Miller Bob
High Schools Coronado High
Others
Tax ID 179-16-214-023
Acceptable Financing Cash, Conventional, FHA, VA Loan
Listing Terms Cash, Conventional, FHA, VA Loan
Financing Conventional
Read Less

Copyright 2025 of the Las Vegas REALTORS®. All rights reserved.
Bought with Victoria Floyd • Wardley Real Estate



