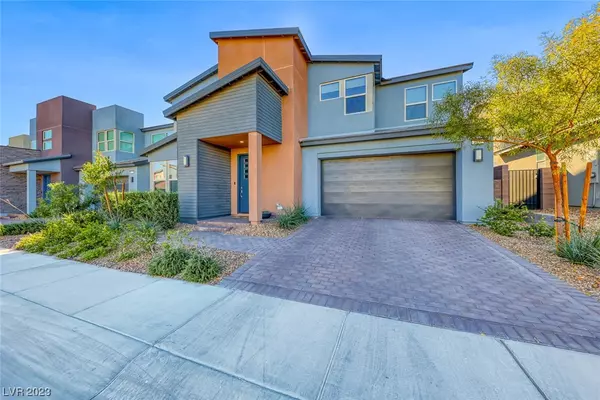For more information regarding the value of a property, please contact us for a free consultation.
1037 Delbrook Avenue Henderson, NV 89012
Want to know what your home might be worth? Contact us for a FREE valuation!

Our team is ready to help you sell your home for the highest possible price ASAP
Key Details
Sold Price $786,000
Property Type Single Family Home
Sub Type Single Family Residence
Listing Status Sold
Purchase Type For Sale
Square Footage 3,293 sqft
Price per Sqft $238
Subdivision Horizon Ridge & Gibson West
MLS Listing ID 2538221
Sold Date 12/14/23
Style Two Story
Bedrooms 5
Full Baths 3
Three Quarter Bath 1
Construction Status RESALE
HOA Y/N Yes
Originating Board GLVAR
Year Built 2020
Annual Tax Amount $7,509
Lot Size 4,791 Sqft
Acres 0.11
Property Description
Stunning 2020 Build cul-De-Sac Home in Henderson W/ 3 Car Tandem Garage on Incredible Lot w/ No Neighbors Behind & Unmatched Breathtaking Mountain Views! Appealing Upgrades Throughout - Gorgeous Porcelain Wood-Tile, Stylish Lafayette Interior Fashions Shades & Pendant Light Fixtures. Kitchen Boasts Built-in Stainless Steel GE Profile Appliances & LG Fridge, Massive Quartz Countertops, Custom Tile Backsplash & Walk-in Pantry. Plenty of Windows Bring Natural Lighting & Gorgeous Views Right Into Your Living Areas. Large Bedroom Downstairs & Spacious Loft Upstairs Allow That Extra Needed Living Space Perfect For An Office, Game Room & More! Huge Primary Bedroom w/ Walk-in Closet & A Private Covered Balcony Overlooking The Stunning Backdrop - A Beautiful Way to Wake Up in The Morning! Primary En-Suite W/ Double Sinks & Separate Tub & Shower w/ Tile Surround. Located In Close Proximity To A Plethora Of Shopping, Restaurants & 215 FWY. A Mere Minutes to Black Mountain Trails & Park.
Location
State NV
County Clark
Community Highline
Zoning Single Family
Body of Water Public
Interior
Interior Features Bedroom on Main Level, Ceiling Fan(s), Window Treatments
Heating Central, Gas
Cooling Central Air, Electric
Flooring Carpet, Tile
Furnishings Unfurnished
Window Features Double Pane Windows
Appliance Built-In Gas Oven, Gas Cooktop, Disposal, Microwave, Refrigerator, Water Softener Owned
Laundry Gas Dryer Hookup, Laundry Room, Upper Level
Exterior
Exterior Feature Patio, Private Yard
Parking Features Attached, Epoxy Flooring, Garage, Garage Door Opener, Inside Entrance, Tandem
Garage Spaces 3.0
Fence Brick, Back Yard, Wrought Iron
Pool None
Utilities Available Underground Utilities
View Y/N 1
View Mountain(s)
Roof Type Tile
Porch Covered, Patio
Garage 1
Private Pool no
Building
Lot Description Back Yard, Desert Landscaping, Landscaped, No Rear Neighbors, < 1/4 Acre
Faces North
Story 2
Sewer Public Sewer
Water Public
Construction Status RESALE
Schools
Elementary Schools Brown, Hannah Marie, Brown, Hannah Marie
Middle Schools Miller Bob
High Schools Foothill
Others
HOA Name Highline
HOA Fee Include Association Management
Tax ID 178-22-618-030
Acceptable Financing Cash, Conventional, FHA, VA Loan
Listing Terms Cash, Conventional, FHA, VA Loan
Financing Conventional
Read Less

Copyright 2024 of the Las Vegas REALTORS®. All rights reserved.
Bought with Brendan J. King III • Real Broker LLC




