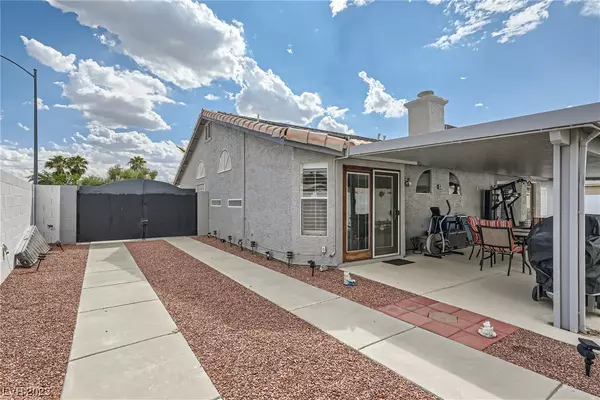For more information regarding the value of a property, please contact us for a free consultation.
6408 Rancho Santa Fe Drive Las Vegas, NV 89130
Want to know what your home might be worth? Contact us for a FREE valuation!

Our team is ready to help you sell your home for the highest possible price ASAP
Key Details
Sold Price $580,000
Property Type Single Family Home
Sub Type Single Family Residence
Listing Status Sold
Purchase Type For Sale
Square Footage 2,108 sqft
Price per Sqft $275
Subdivision Sportsman Park
MLS Listing ID 2526399
Sold Date 12/04/23
Style One Story
Bedrooms 4
Full Baths 1
Three Quarter Bath 1
Construction Status RESALE
HOA Y/N No
Originating Board GLVAR
Year Built 1994
Annual Tax Amount $1,327
Lot Size 8,712 Sqft
Acres 0.2
Property Description
Highly upgraded 1 story home*Corner lot*No HOA*4 bedrms & 2 baths*Huge 28,000 gallon, 6ft deep heated pool & spa w waterfall/grotto - solar or gas heated*Oasis backyard has cvrd patio, artificial turf, shed & 2 RV parking spots - 1 spot has electric, gas, sewer hookups*Solar panels for electricity are owned*New AC - June 2023 has 12 year warranty*Formal living & dining rm*Gourmet kitchen has stainless steel appliances, granite counters, new granite sink, breakfast bar, built-in microwave, garden window*Separate family rm has gas fireplace*Shutters, vaulted ceilings & pot shelves thruout*Huge primary has 2 sinks, separate tub & shwr, walk in closet*Both bathrms are handicap accessible*¾ bath upgraded w granite counters & new tile in shwr*All rms have new, upgraded ceiling fans*2 car garage has built-in cabinets, water softener, exterior door*3rd car garage was permitted & converted into 4th bed - closet in hallway*New water heater - March 2022*Home warranty on both the house & pool*
Location
State NV
County Clark
Zoning Single Family
Body of Water Public
Rooms
Other Rooms Shed(s)
Interior
Interior Features Atrium, Bedroom on Main Level, Ceiling Fan(s), Handicap Access, Primary Downstairs, Pot Rack, Window Treatments, Programmable Thermostat
Heating Central, Gas
Cooling Central Air, Electric
Flooring Carpet, Tile
Fireplaces Number 1
Fireplaces Type Family Room, Gas, Glass Doors
Furnishings Unfurnished
Window Features Double Pane Windows,Plantation Shutters,Window Treatments
Appliance Dishwasher, Disposal, Gas Range, Microwave, Water Softener Owned, Water Heater
Laundry Gas Dryer Hookup, Main Level, Laundry Room
Exterior
Exterior Feature Handicap Accessible, Patio, Private Yard, RV Hookup, Shed, Awning(s), Sprinkler/Irrigation
Parking Features Attached, Garage, Garage Door Opener, Inside Entrance, RV Access/Parking, Shelves
Garage Spaces 2.0
Fence Block, Back Yard, RV Gate
Pool Solar Heat, Pool/Spa Combo, Waterfall
Utilities Available Underground Utilities
Amenities Available None
View Y/N 1
View Mountain(s)
Roof Type Tile
Street Surface Paved
Handicap Access Accessibility Features
Porch Covered, Patio
Garage 1
Private Pool yes
Building
Lot Description Corner Lot, Drip Irrigation/Bubblers, Desert Landscaping, Landscaped, Rocks, Synthetic Grass, < 1/4 Acre
Faces South
Story 1
Sewer Public Sewer
Water Public
Architectural Style One Story
Structure Type Drywall
Construction Status RESALE
Schools
Elementary Schools May, Ernest, May, Ernest
Middle Schools Swainston Theron
High Schools Shadow Ridge
Others
Tax ID 125-35-211-012
Security Features Security System Leased,Controlled Access
Acceptable Financing Cash, Conventional, FHA, VA Loan
Listing Terms Cash, Conventional, FHA, VA Loan
Financing Conventional
Read Less

Copyright 2025 of the Las Vegas REALTORS®. All rights reserved.
Bought with Lizette M. Sosa • Signature Real Estate Group



