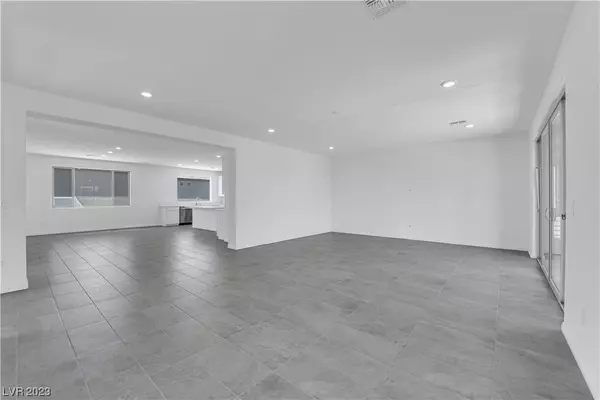For more information regarding the value of a property, please contact us for a free consultation.
10165 Magnolia Creek Street Las Vegas, NV 89141
Want to know what your home might be worth? Contact us for a FREE valuation!

Our team is ready to help you sell your home for the highest possible price ASAP
Key Details
Sold Price $770,000
Property Type Single Family Home
Sub Type Single Family Residence
Listing Status Sold
Purchase Type For Sale
Square Footage 4,108 sqft
Price per Sqft $187
Subdivision Highlans Ranchphase 1
MLS Listing ID 2522206
Sold Date 12/01/23
Style Three Story
Bedrooms 5
Full Baths 2
Half Baths 1
Three Quarter Bath 2
Construction Status NEW
HOA Y/N Yes
Originating Board GLVAR
Year Built 2023
Annual Tax Amount $1,001
Lot Size 4,356 Sqft
Acres 0.1
Property Description
Introducing the stunning White Pine model now available for quick move-in that combines elegance and functionality to create your dream home. With a range of enticing features, this remarkable residence is designed to elevate your lifestyle. Step inside and discover the exquisite guest suite on the first floor, offering privacy and convenience for your visitors. Whether is's welcoming friends or accommodating loved ones, this thoughtful inclusion ensures everyone feels right at home. Parking is a breeze with a spacious 3-car garage, providing ample room for vehicles, storage, and hobbies. Embrace the freedom of having a dedicated car space while still having extra room to organize and enjoy your belongings. Indulge in the ultimate relaxation with the owner's luxury bathroom, featuring a lavish freestanding tub.
Location
State NV
County Clark
Community Associa Management
Zoning Single Family
Body of Water Public
Interior
Interior Features Bedroom on Main Level, None, Programmable Thermostat
Heating Gas, Multiple Heating Units, Zoned
Cooling Central Air, Electric, High Efficiency, 2 Units
Flooring Carpet, Linoleum, Tile, Vinyl
Furnishings Unfurnished
Window Features Double Pane Windows,Low-Emissivity Windows
Appliance Built-In Gas Oven, Dishwasher, Gas Cooktop, Disposal
Laundry Gas Dryer Hookup, Upper Level
Exterior
Exterior Feature Barbecue, Porch, Private Yard, Sprinkler/Irrigation
Parking Features Attached, Finished Garage, Garage, Garage Door Opener, Inside Entrance
Garage Spaces 3.0
Fence Brick, Back Yard
Pool None
Utilities Available High Speed Internet Available
Roof Type Tile
Porch Porch
Garage 1
Private Pool no
Building
Lot Description 1/4 to 1 Acre Lot, Drip Irrigation/Bubblers, Desert Landscaping, Landscaped
Faces East
Story 3
Sewer Public Sewer
Water Public
Architectural Style Three Story
New Construction 1
Construction Status NEW
Schools
Elementary Schools Ries, Aldeane Comito, Ries, Aldeane Comito
Middle Schools Tarkanian
High Schools Desert Oasis
Others
HOA Name Associa Management
HOA Fee Include Association Management
Tax ID 176-25-711-082
Acceptable Financing Cash, Conventional, FHA, VA Loan
Listing Terms Cash, Conventional, FHA, VA Loan
Financing Conventional
Read Less

Copyright 2025 of the Las Vegas REALTORS®. All rights reserved.
Bought with Shyla R. Magee • Urban Nest Realty



