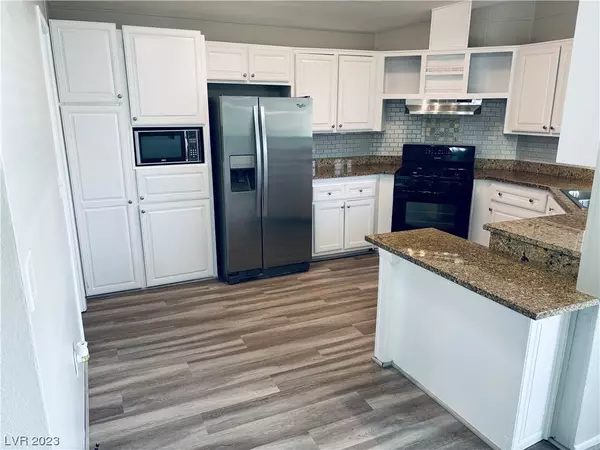For more information regarding the value of a property, please contact us for a free consultation.
5462 Rio Arriba Drive Las Vegas, NV 89122
Want to know what your home might be worth? Contact us for a FREE valuation!

Our team is ready to help you sell your home for the highest possible price ASAP
Key Details
Sold Price $285,000
Property Type Manufactured Home
Sub Type Manufactured Home
Listing Status Sold
Purchase Type For Sale
Square Footage 1,904 sqft
Price per Sqft $149
Subdivision Desert Inn Mobile Estate 3 Amd
MLS Listing ID 2530282
Sold Date 11/30/23
Style One Story
Bedrooms 3
Full Baths 2
Construction Status RESALE
HOA Y/N Yes
Originating Board GLVAR
Year Built 1985
Annual Tax Amount $690
Lot Size 5,227 Sqft
Acres 0.12
Property Description
2100 sqft with add on. Triple Wide converted to real property, you own the land! 55+ community. BIGGEST home in the neighborhood. Freshly painted inside & out, drywall throughout home, no wood paneling, plus complete copper plumbing & many more upgrades! Turn-Key! Kitchen has new granite countertops, glass tile backsplash & newly painted cabinets with new handles, new sink/faucet/disposal, new waterproof luxury vinyl plank floor, & all appliances stay including SS Whirlpool Refrigerator, SS Amana dishwasher, Samsung 5 burner self-cleaning gas oven range & hood vent. 5-ton Amana A/C Unit, Furnace, Hot Water Heater & Roof are only 4 years old. Living room has new plush carpet, new ceiling fan & light fixtures, lots of windows, vaulted ceilings & a brick fire place. Both bathrooms have newly painted cabinets, tile flooring, new light fixtures/toilets/faucets/shower heads and tub handles. Bonus enclosed Sunroom has custom tile flooring, lots of windows and A/C.
Location
State NV
County Clark
Community Dime3
Zoning Single Family
Body of Water Public
Interior
Interior Features Bedroom on Main Level, Ceiling Fan(s), Primary Downstairs
Heating Central, Gas
Cooling Central Air, Electric
Flooring Luxury Vinyl, Luxury Vinyl Plank
Fireplaces Number 1
Fireplaces Type Gas, Living Room
Furnishings Unfurnished
Window Features Blinds
Appliance Built-In Gas Oven, Dryer, Dishwasher, Disposal, Microwave, Refrigerator, Washer
Laundry Gas Dryer Hookup, Main Level, Laundry Room
Exterior
Exterior Feature Private Yard
Parking Features Attached Carport
Carport Spaces 3
Fence Block, Back Yard
Pool Community
Community Features Pool
Utilities Available Cable Available
Amenities Available Clubhouse, Fitness Center, Barbecue, Pool, Recreation Room, RV Parking, Spa/Hot Tub, Security
Roof Type Composition,Shingle
Porch Enclosed, Patio
Private Pool no
Building
Lot Description Landscaped, Rocks, < 1/4 Acre
Faces South
Story 1
Sewer Public Sewer
Water Public
Architectural Style One Story
Construction Status RESALE
Schools
Elementary Schools Smith, Hal, Smith, Hal
Middle Schools Harney Kathleen & Tim
High Schools Chaparral
Others
HOA Name DIME3
HOA Fee Include Association Management,Recreation Facilities,Reserve Fund,Security
Senior Community 1
Tax ID 161-09-710-242
Security Features Controlled Access
Acceptable Financing Cash, Conventional, FHA, VA Loan
Listing Terms Cash, Conventional, FHA, VA Loan
Financing FHA
Read Less

Copyright 2025 of the Las Vegas REALTORS®. All rights reserved.
Bought with Dyante Perkins • Nationwide Realty LLC



