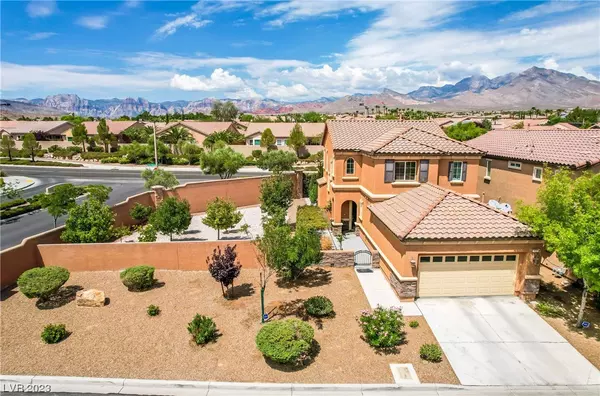For more information regarding the value of a property, please contact us for a free consultation.
919 Baronet Drive Las Vegas, NV 89138
Want to know what your home might be worth? Contact us for a FREE valuation!

Our team is ready to help you sell your home for the highest possible price ASAP
Key Details
Sold Price $587,000
Property Type Single Family Home
Sub Type Single Family Residence
Listing Status Sold
Purchase Type For Sale
Square Footage 1,989 sqft
Price per Sqft $295
Subdivision Summerlin Village 20-Parcels E F & G-Phase 2
MLS Listing ID 2520418
Sold Date 10/31/23
Style Two Story
Bedrooms 3
Full Baths 3
Half Baths 1
Construction Status RESALE
HOA Fees $55/mo
HOA Y/N Yes
Originating Board GLVAR
Year Built 2010
Annual Tax Amount $3,428
Lot Size 7,840 Sqft
Acres 0.18
Property Description
Welcome home to your Stunning SUMMERLIN Residence on a RARE almost 1/4 ACRE, pool sized lot! This home features 3 bedrooms plus loft, all bedrooms have attached bathroom including the loft that you could easily make a 4th bedroom! Plus a spacious junior master suite downstairs. This open concept floor plan has upgrades throughout including hardwood flooring, 8 foot doors, fresh paint, water softener, reverse osmosis, surround sound, epoxy garage floor and gated courtyard. Private finished backyard with mature landscaping and lush greenery opens up to HUGE yard perfect for a pool! Includes brand new washer and dryer and all other appliances. This home is located next to 2 amazing parks, community center and schools. All within minutes: DOWNTOWN SUMMERLIN, Restaurants, Shopping & Farmer's Market, Movie Theaters~Las Vegas Ball Park, Golden Knights Training Arena Enjoy the outdoors of Red Rock Canyon Conservation area for hiking & biking.
Location
State NV
County Clark
Community Summerlin
Zoning Single Family
Body of Water Public
Interior
Interior Features Bedroom on Main Level, Ceiling Fan(s), Primary Downstairs, Window Treatments
Heating Central, Gas
Cooling Central Air, Electric
Flooring Carpet, Hardwood
Furnishings Unfurnished
Window Features Blinds,Double Pane Windows,Insulated Windows,Window Treatments
Appliance Dryer, Dishwasher, Disposal, Gas Range, Microwave, Refrigerator, Water Softener Owned, Water Purifier, Washer
Laundry Gas Dryer Hookup, Main Level, Laundry Room
Exterior
Exterior Feature Courtyard, Private Yard
Parking Features Attached, Epoxy Flooring, Finished Garage, Garage
Garage Spaces 2.0
Fence Block, Full
Pool None
Utilities Available Underground Utilities
Amenities Available Park
Roof Type Tile
Garage 1
Private Pool no
Building
Lot Description Fruit Trees, Sprinklers In Rear, Landscaped, < 1/4 Acre
Faces West
Story 2
Sewer Public Sewer
Water Public
Architectural Style Two Story
Construction Status RESALE
Schools
Elementary Schools Givens, Linda Rankin, Givens, Linda Rankin
Middle Schools Rogich Sig
High Schools Palo Verde
Others
HOA Name Summerlin
HOA Fee Include Association Management
Tax ID 137-35-717-004
Security Features Security System Leased
Acceptable Financing Cash, Conventional, VA Loan
Listing Terms Cash, Conventional, VA Loan
Financing Conventional
Read Less

Copyright 2025 of the Las Vegas REALTORS®. All rights reserved.
Bought with Pradeep Manjeshwar • Prominent Realty Group LLC



