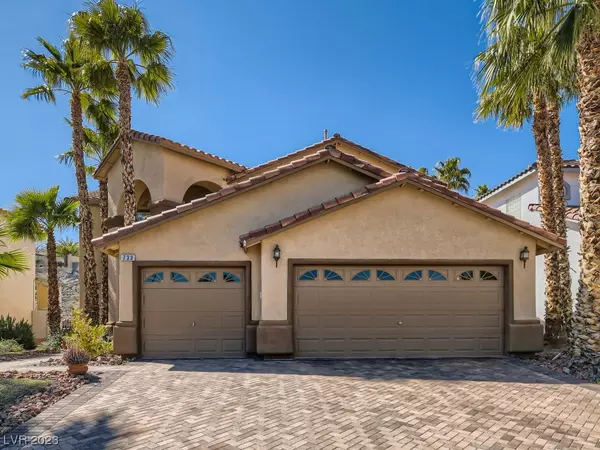For more information regarding the value of a property, please contact us for a free consultation.
733 Descartes Avenue Henderson, NV 89002
Want to know what your home might be worth? Contact us for a FREE valuation!

Our team is ready to help you sell your home for the highest possible price ASAP
Key Details
Sold Price $655,000
Property Type Single Family Home
Sub Type Single Family Residence
Listing Status Sold
Purchase Type For Sale
Square Footage 3,132 sqft
Price per Sqft $209
Subdivision Palm Hills-Phase 1
MLS Listing ID 2508310
Sold Date 10/31/23
Style Two Story
Bedrooms 4
Full Baths 2
Half Baths 1
Construction Status RESALE
HOA Y/N Yes
Originating Board GLVAR
Year Built 2001
Annual Tax Amount $3,203
Lot Size 6,098 Sqft
Acres 0.14
Property Description
Pride of Ownership shows in this Beautiful Palm Hills Home! Featuring 4 bedrooms, 2.5 baths, Downstairs Office, Large Living Spaces PERFECT for Entertaining, Fantastic Outdoor Living Space including Pebble Tech Pool, Gazebo, & Plenty of Space to Relax, 3 Car Garage, New Paver Driveway, Newer A/C Unit, "Easy Water" Water Softener System, Upstairs Laundry, Shutters, Gas Fireplace in Family Room, & Vaulted Ceilings. All of this AND it is Close to Parks, Hiking Trails, Schools, Restaurants, Shopping, & has Easy Freeway Access!
Location
State NV
County Clark
Community Palm Hills Hoa
Zoning Single Family
Body of Water Public
Interior
Interior Features Ceiling Fan(s), Window Treatments, Programmable Thermostat
Heating Central, Gas, Multiple Heating Units
Cooling Central Air, Electric, 2 Units
Flooring Carpet, Tile
Fireplaces Number 1
Fireplaces Type Family Room, Gas, Glass Doors
Furnishings Unfurnished
Window Features Blinds,Double Pane Windows,Drapes,Plantation Shutters
Appliance Built-In Gas Oven, Double Oven, Dryer, Dishwasher, Gas Cooktop, Disposal, Microwave, Refrigerator, Water Softener Owned, Washer
Laundry Gas Dryer Hookup, Laundry Room, Upper Level
Exterior
Exterior Feature Private Yard
Parking Features Attached, Garage, Garage Door Opener, Inside Entrance
Garage Spaces 3.0
Fence Block, Back Yard, Wrought Iron
Pool In Ground, Private
Utilities Available Underground Utilities
Amenities Available Basketball Court, Gated, Barbecue, Playground, Park, Guard
View Y/N 1
View Mountain(s)
Roof Type Tile
Garage 1
Private Pool yes
Building
Lot Description Desert Landscaping, Front Yard, Sprinklers In Front, Landscaped, < 1/4 Acre
Faces East
Story 2
Sewer Public Sewer
Water Public
Architectural Style Two Story
Structure Type Frame,Stucco
Construction Status RESALE
Schools
Elementary Schools Walker, J. Marlan, Walker, J. Marlan
Middle Schools Mannion Jack & Terry
High Schools Foothill
Others
HOA Name Palm Hills HOA
HOA Fee Include Association Management,Security
Tax ID 179-30-316-030
Security Features Gated Community
Acceptable Financing Cash, Conventional, FHA, VA Loan
Listing Terms Cash, Conventional, FHA, VA Loan
Financing VA
Read Less

Copyright 2025 of the Las Vegas REALTORS®. All rights reserved.
Bought with Ana Montgomery • Urban Nest Realty



