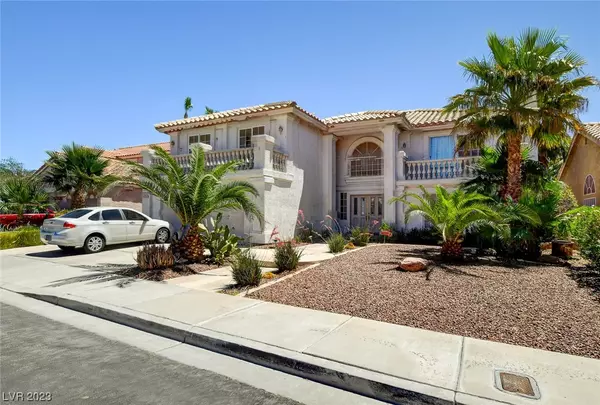For more information regarding the value of a property, please contact us for a free consultation.
1529 Shady Rest Drive Henderson, NV 89014
Want to know what your home might be worth? Contact us for a FREE valuation!

Our team is ready to help you sell your home for the highest possible price ASAP
Key Details
Sold Price $580,000
Property Type Single Family Home
Sub Type Single Family Residence
Listing Status Sold
Purchase Type For Sale
Square Footage 3,478 sqft
Price per Sqft $166
Subdivision Candle Creek
MLS Listing ID 2505888
Sold Date 09/14/23
Style Two Story
Bedrooms 5
Full Baths 2
Three Quarter Bath 1
Construction Status RESALE
HOA Y/N Yes
Originating Board GLVAR
Year Built 1993
Annual Tax Amount $2,834
Lot Size 6,098 Sqft
Acres 0.14
Property Description
PRICE REDUCED!!!! Beautiful 2 story 3478 sq ft home in Whitney Ranch. This spacious floor plan has 5 bedrooms and 3 baths. Impressive entry with winding staircase only begins to describe this amazing property. Downstairs bedroom and 3/4 bath is perfect for guests. Formal Living room, formal dining room, family room, 3 fireplaces and fans in all bedrooms. Upstairs loft could be a perfect office, playroom or could easily be made into a 6th bedroom. Kitchen has double ovens, built in microwave, breakfast nook and French doors leading to a beautiful backyard. The backyard has a covered patio, built in BBQ, spiral iron staircase leading to the sundeck/balcony. Don't forget the solar screens, central vacuum, intercom system and huge primary bedroom with dual walk in closets and fireplace. OWC with 25% down, 5% interest for 10 years, and good credit. Please don't call if you do not meet this criteria!!!! Don't miss this amazing property!!!!!
Location
State NV
County Clark
Community Whitney Ranch
Zoning Single Family
Body of Water Public
Interior
Interior Features Bedroom on Main Level, Ceiling Fan(s), Central Vacuum
Heating Gas, Multiple Heating Units
Cooling Central Air, Electric, 2 Units
Flooring Carpet, Ceramic Tile, Laminate
Fireplaces Number 3
Fireplaces Type Family Room, Gas, Living Room, Primary Bedroom
Furnishings Unfurnished
Window Features Blinds
Appliance Built-In Electric Oven, Double Oven, Dryer, Gas Cooktop, Disposal, Microwave, Refrigerator, Washer
Laundry Gas Dryer Hookup, Main Level, Laundry Room
Exterior
Exterior Feature Private Yard
Parking Features Attached, Garage, Garage Door Opener
Garage Spaces 2.0
Fence Block, Back Yard
Pool None
Roof Type Tile
Garage 1
Private Pool no
Building
Lot Description Desert Landscaping, Landscaped, < 1/4 Acre
Faces West
Story 2
Sewer Public Sewer
Water Public
Architectural Style Two Story
Construction Status RESALE
Schools
Elementary Schools Thorpe, Jim, Thorpe, Jim
Middle Schools Cortney Francis
High Schools Green Valley
Others
HOA Name Whitney Ranch
HOA Fee Include None
Tax ID 161-33-811-032
Acceptable Financing Cash, Conventional, FHA, Owner Will Carry, VA Loan
Listing Terms Cash, Conventional, FHA, Owner Will Carry, VA Loan
Financing Conventional
Read Less

Copyright 2025 of the Las Vegas REALTORS®. All rights reserved.
Bought with Clarence Long • Realty ONE Group, Inc



