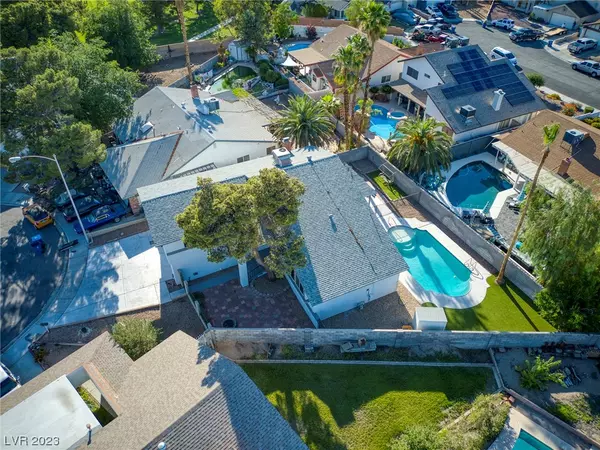For more information regarding the value of a property, please contact us for a free consultation.
4324 Alderbrook Court Las Vegas, NV 89103
Want to know what your home might be worth? Contact us for a FREE valuation!

Our team is ready to help you sell your home for the highest possible price ASAP
Key Details
Sold Price $495,000
Property Type Single Family Home
Sub Type Single Family Residence
Listing Status Sold
Purchase Type For Sale
Square Footage 2,490 sqft
Price per Sqft $198
Subdivision Laurelwood Spring Valley
MLS Listing ID 2502046
Sold Date 08/15/23
Style Two Story
Bedrooms 4
Full Baths 3
Construction Status RESALE
HOA Y/N No
Originating Board GLVAR
Year Built 1975
Annual Tax Amount $2,138
Lot Size 6,969 Sqft
Acres 0.16
Property Description
Opportunity to own Beautiful corner lot home located in the heart of Spring Valley minutes drive from the Las Vegas Strip! 4 Bedroom, 3 full Bath, 2 Car garage with no HOA. Lovely floorplan on over size lot in the end of the col de sac.
This home features a formal living room & dining room w/vaulted ceilings, a separate family room w bricks fireplace & french doors opening to the large backyard with a pool & a downstairs bed/bath. Upstairs you will find two over size! bedrooms and the Large master bedroom that has its own balcony overlooking the pool. Great size front yard with fire pit fully fenced.
This home went trough some renovation as Complete new roof re-shingle, new low energy windows throughout! New carpets, toilets and more. New pool filter and pool pump in process of been installed. Walking distance to tennis courts, playground and park and short drive to shopping center, schools and all your commons. Make this your dream home with your own TLC.
Location
State NV
County Clark County
Zoning Single Family
Body of Water Public
Interior
Interior Features Bedroom on Main Level, Ceiling Fan(s)
Heating Gas, High Efficiency, Multiple Heating Units
Cooling Electric, High Efficiency
Flooring Ceramic Tile, Hardwood, Tile
Fireplaces Number 1
Fireplaces Type Family Room, Gas
Furnishings Unfurnished
Window Features Blinds,Low-Emissivity Windows
Appliance Built-In Gas Oven, Dryer, Dishwasher, Disposal, Gas Range, Microwave, Water Heater, Washer
Laundry Gas Dryer Hookup, Main Level
Exterior
Exterior Feature Balcony
Parking Features Attached, Garage, Garage Door Opener
Garage Spaces 2.0
Fence Brick, Full, Wrought Iron
Pool In Ground, Private
Utilities Available Underground Utilities
Amenities Available None
View None
Roof Type Composition,Shingle
Porch Balcony
Garage 1
Private Pool yes
Building
Lot Description Desert Landscaping, Landscaped, < 1/4 Acre
Faces South
Story 2
Sewer Public Sewer
Water Public
Construction Status RESALE
Schools
Elementary Schools Dondero, Harvey, Dondero, Harvey
Middle Schools Guinn Kenny C.
High Schools Durango
Others
Tax ID 163-23-213-013
Acceptable Financing Cash, Conventional, FHA, VA Loan
Listing Terms Cash, Conventional, FHA, VA Loan
Financing Conventional
Read Less

Copyright 2024 of the Las Vegas REALTORS®. All rights reserved.
Bought with Karol L. Lucan • John Griffith Realty




