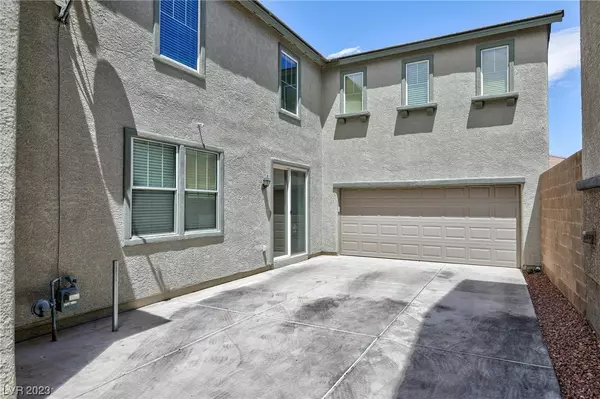For more information regarding the value of a property, please contact us for a free consultation.
674 Point Bluff Street Henderson, NV 89002
Want to know what your home might be worth? Contact us for a FREE valuation!

Our team is ready to help you sell your home for the highest possible price ASAP
Key Details
Sold Price $410,000
Property Type Single Family Home
Sub Type Single Family Residence
Listing Status Sold
Purchase Type For Sale
Square Footage 2,052 sqft
Price per Sqft $199
Subdivision Horizon Heights Phase 1
MLS Listing ID 2505540
Sold Date 07/24/23
Style Two Story
Bedrooms 3
Full Baths 2
Half Baths 1
Construction Status RESALE
HOA Y/N Yes
Originating Board GLVAR
Year Built 2005
Annual Tax Amount $1,862
Lot Size 3,484 Sqft
Acres 0.08
Property Description
GORGEOUS HENDERSON 3 BEDROOM TWO STORY!! GATED COMMUNITY WITH COMMUNITY POOL AND SPA, MULTIPLE PARKS WITHIN THE COMMUNITY, LOTS OF GUEST PARKING! NEUTRAL TWO TONE PAINT, DESIGNER FLOORING, UPGRADED BATHROOMS SINKS, PLENTY OF CABINET SPACE, BREAKFAST BAR & PANTRY, KITCHEN OPENS TO THE DINING AND FAMILY ROOM AREA! SPACIOUS PRIMARY BEDROOM WITH LARGE WALK IN CLOSET W/ BUILT INS, UPGRADED PRIMARY SHOWER AND CUSTOM TILE FLOORING, DUAL SINK VANITY! UPGRADED CEILING FANS/ LIGHT FIXTURES! LARGE COAT/ STORAGE CLOSET, SEPARATE FORMAL LIVING ROOM, UPSTAIRS LAUNDRY ROOM WITH STORAGE SHELF! PAVERED BACKYARD PATIO, EXTENDED DRIVEWAY, BEAUTIFUL LOW MAINTENANCE LANDSCAPE, HOME FACES WEST FOR GREAT AFTERNOON/ EARLY EVENING SHADE! PRIME LOCATION!! WALKING DISTANCE FROM MANNION MIDDLE SCHOOL AND SMALLEY ELEMENTARY SCHOOL, PARADISE POINTE PARK RIGHT ACROSS THE STREET FROM COMMUNITY!
Location
State NV
County Clark County
Community Horizon Heights
Zoning Single Family
Body of Water Public
Interior
Interior Features Ceiling Fan(s), Window Treatments
Heating Gas, Multiple Heating Units
Cooling Central Air, Electric, 2 Units
Flooring Carpet, Tile
Furnishings Unfurnished
Window Features Window Treatments
Appliance Dryer, Disposal, Gas Range, Microwave, Refrigerator, Washer
Laundry Gas Dryer Hookup, Upper Level
Exterior
Exterior Feature None
Parking Features Attached, Garage, Garage Door Opener
Garage Spaces 2.0
Fence Block, Back Yard
Pool Community
Community Features Pool
Utilities Available Underground Utilities
Amenities Available Pool, Spa/Hot Tub
Roof Type Tile
Garage 1
Private Pool no
Building
Lot Description Desert Landscaping, Landscaped, < 1/4 Acre
Faces West
Story 2
Sewer Public Sewer
Water Public
Architectural Style Two Story
Structure Type Drywall
Construction Status RESALE
Schools
Elementary Schools Smalley, James E. & A, Smalley, James E. & A
Middle Schools Mannion Jack & Terry
High Schools Foothill
Others
HOA Name HORIZON HEIGHTS
HOA Fee Include Association Management,Common Areas,Maintenance Grounds,Recreation Facilities,Taxes
Tax ID 179-31-710-043
Security Features Gated Community
Acceptable Financing Cash, Conventional, FHA, VA Loan
Listing Terms Cash, Conventional, FHA, VA Loan
Financing Cash
Read Less

Copyright 2025 of the Las Vegas REALTORS®. All rights reserved.
Bought with George Kypreos • GK Properties



