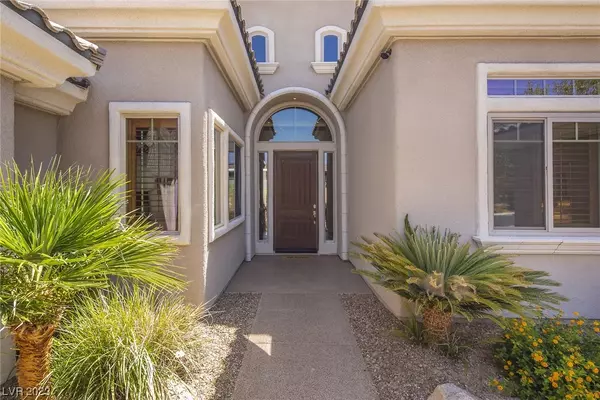For more information regarding the value of a property, please contact us for a free consultation.
8 Plum Hollow Drive Henderson, NV 89052
Want to know what your home might be worth? Contact us for a FREE valuation!

Our team is ready to help you sell your home for the highest possible price ASAP
Key Details
Sold Price $1,075,000
Property Type Single Family Home
Sub Type Single Family Residence
Listing Status Sold
Purchase Type For Sale
Square Footage 3,216 sqft
Price per Sqft $334
Subdivision Anthem Cntry Club Parcel 2 Amd
MLS Listing ID 2500572
Sold Date 07/20/23
Style One Story
Bedrooms 3
Full Baths 2
Half Baths 1
Construction Status RESALE
HOA Y/N Yes
Originating Board GLVAR
Year Built 2000
Annual Tax Amount $5,564
Lot Size 10,018 Sqft
Acres 0.23
Property Description
Custom designed Overture model overlooking the eleventh green in the prestigious Anthem Country Club. Popular open-concept floorplan features 18-foot ceilings along with perfectly placed windows allowing natural light to pour in while framing the picturesque views. This truly special property offers unparalleled style, quality, craftsmanship, and attention to detail throughout. Long list of impressive upgrades includes new high-end Monogram stainless-steel appliances, new HVAC units, new water heater, new water treatment systems, new sliding glass doors, stone pattern tile floors, Mohawk wood floor, textured carpet, wood shutters, granite, Hunter Douglas shades, custom paint, full built-in bar, executive den, and a boutique walk-in closet. Backyard is host to a putting green, raised viewing patio with firepit, and a covered patio with built-in BBQ. You will love the views and captivating sunrises.
Location
State NV
County Clark County
Community Anthem Country Club
Zoning Single Family
Body of Water Public
Interior
Interior Features Bedroom on Main Level, Ceiling Fan(s), Primary Downstairs, Skylights, Window Treatments, Programmable Thermostat
Heating Central, Gas, Multiple Heating Units
Cooling Central Air, Electric, Refrigerated, 2 Units
Flooring Carpet, Hardwood, Tile
Fireplaces Number 2
Fireplaces Type Family Room, Gas, Glass Doors, Outside
Furnishings Unfurnished
Window Features Blinds,Double Pane Windows,Plantation Shutters,Skylight(s)
Appliance Built-In Electric Oven, Convection Oven, Dryer, Dishwasher, Gas Cooktop, Disposal, Gas Water Heater, Hot Water Circulator, Microwave, Refrigerator, Water Softener Owned, Water Heater, Warming Drawer, Water Purifier, Wine Refrigerator, Washer
Laundry Cabinets, Gas Dryer Hookup, Laundry Room, Sink
Exterior
Exterior Feature Built-in Barbecue, Barbecue, Porch, Patio, Private Yard, Sprinkler/Irrigation
Parking Features Attached, Epoxy Flooring, Finished Garage, Garage, Garage Door Opener, Inside Entrance, Shelves
Garage Spaces 3.0
Fence Block, Back Yard, Stucco Wall, Wrought Iron
Pool Association
Utilities Available Cable Available, Underground Utilities
Amenities Available Country Club, Clubhouse, Fitness Center, Golf Course, Gated, Jogging Path, Pickleball, Pool, Guard, Spa/Hot Tub, Tennis Court(s)
View Y/N 1
View Golf Course, Mountain(s), Strip View
Roof Type Pitched,Tile
Porch Covered, Patio, Porch
Garage 1
Private Pool no
Building
Lot Description Drip Irrigation/Bubblers, Desert Landscaping, Fruit Trees, Landscaped, No Rear Neighbors, Rocks, Synthetic Grass, Sprinklers Timer
Faces West
Story 1
Sewer Public Sewer
Water Public
Structure Type Frame,Stucco
Construction Status RESALE
Schools
Elementary Schools Lamping, Frank, Lamping, Frank
Middle Schools Webb, Del E.
High Schools Coronado High
Others
HOA Name Anthem Country Club
HOA Fee Include Recreation Facilities,Security
Tax ID 190-06-713-007
Security Features Security System Owned,Gated Community
Acceptable Financing Cash, Conventional, FHA, VA Loan
Listing Terms Cash, Conventional, FHA, VA Loan
Financing Conventional
Read Less

Copyright 2024 of the Las Vegas REALTORS®. All rights reserved.
Bought with Daryll Ann Carter • Windermere Anthem Hills




