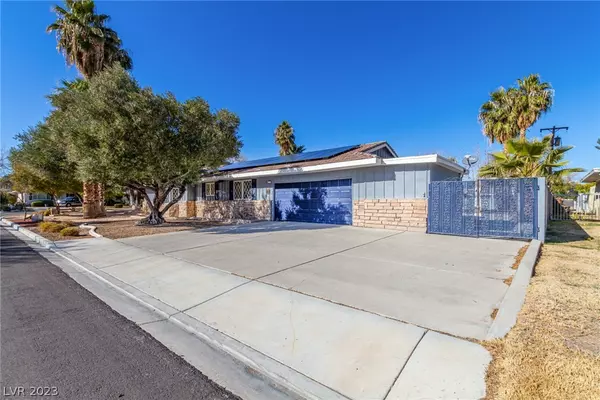For more information regarding the value of a property, please contact us for a free consultation.
1227 Park Circle Las Vegas, NV 89102
Want to know what your home might be worth? Contact us for a FREE valuation!

Our team is ready to help you sell your home for the highest possible price ASAP
Key Details
Sold Price $950,000
Property Type Single Family Home
Sub Type Single Family Residence
Listing Status Sold
Purchase Type For Sale
Square Footage 4,254 sqft
Price per Sqft $223
Subdivision Westwood Park Tr #2
MLS Listing ID 2472163
Sold Date 03/02/23
Style One Story
Bedrooms 5
Full Baths 4
Construction Status RESALE
HOA Y/N No
Originating Board GLVAR
Year Built 1964
Annual Tax Amount $3,173
Lot Size 0.360 Acres
Acres 0.36
Property Description
Stunning pool home in the highly coveted Scotch Eighties area of the Las Vegas Valley! Neutral tile floors, upgraded lighting, ceiling fans t/o, French doors to the patio, & a two-way stone fireplace. Built-in wood bookcase, window seats, partial laminate wood floors, wainscoting in all the right places, & new gray tile floors. Stunning new chef's kitchen features SS appliances, center island, tile backsplash, & plethora of white cabinetry w/stylish hardware. Perfect gathering place for family & friends. Come see this potential income producing feature a mother-in-law suite/casita with a separate entrance, full kitchen, living room, bedroom, & bath! Generous size bedrooms w/plenty of closets & built-ins. There are touches of Mid-Century Modern design that add to the character of this home. Sunroom w/a wet bar & wall of sliding doors to the patio. Amazing entertaining area. Two car garage w/built-in cabinets & workbench. Corner lot home w/mature landscape. This home has it all!
Location
State NV
County Clark County
Zoning Single Family
Body of Water Public
Rooms
Other Rooms Guest House
Interior
Interior Features Bedroom on Main Level, Ceiling Fan(s), Primary Downstairs, Window Treatments
Heating Central, Gas
Cooling Central Air, Electric
Flooring Ceramic Tile, Laminate, Tile
Fireplaces Number 1
Fireplaces Type Family Room, Great Room, Multi-Sided, Wood Burning
Furnishings Unfurnished
Window Features Blinds,Double Pane Windows,Plantation Shutters
Appliance Dryer, Dishwasher, Electric Range, Disposal, Microwave, Refrigerator, Water Heater, Washer
Laundry Electric Dryer Hookup, Laundry Closet, In Garage, Main Level
Exterior
Exterior Feature Patio, Private Yard
Parking Features Attached, Garage, Garage Door Opener, Private, RV Gated, RV Access/Parking, RV Paved, Shelves, Workshop in Garage
Garage Spaces 2.0
Fence Block, Back Yard, RV Gate
Pool In Ground, Private
Utilities Available Cable Available, Electricity Available, Underground Utilities
Amenities Available None
View None
Roof Type Tile
Porch Enclosed, Patio
Garage 1
Private Pool yes
Building
Lot Description 1/4 to 1 Acre Lot, Desert Landscaping, Landscaped
Faces West
Story 1
Sewer Public Sewer
Water Public
Level or Stories One
Structure Type Frame,Stucco,Drywall
Construction Status RESALE
Schools
Elementary Schools Wooley, Gwendolyn, Wooley, Gwendolyn
Middle Schools Hyde Park
High Schools Clark Ed. W.
Others
Tax ID 162-04-114-019
Acceptable Financing Cash, Conventional, VA Loan
Listing Terms Cash, Conventional, VA Loan
Financing Cash
Read Less

Copyright 2024 of the Las Vegas REALTORS®. All rights reserved.
Bought with Ronald D Hemphill • Platinum Real Estate Prof




