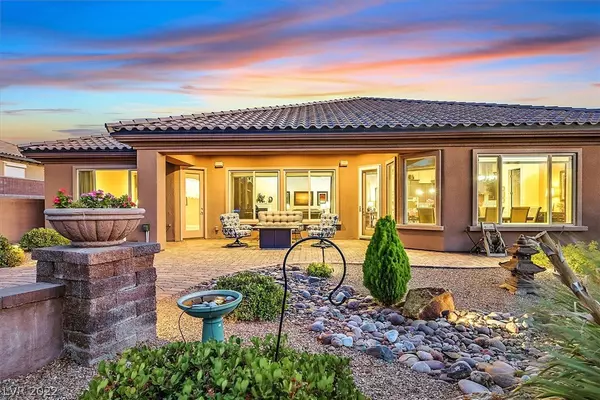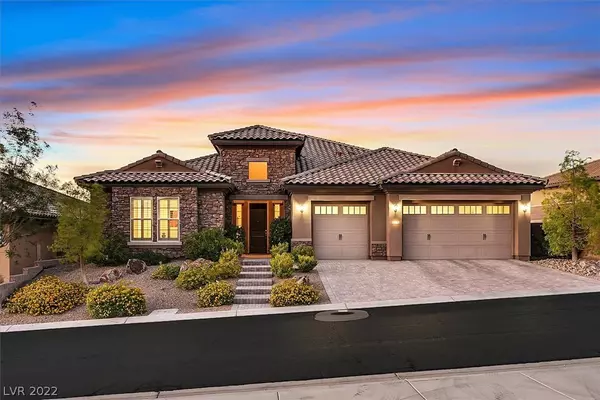For more information regarding the value of a property, please contact us for a free consultation.
2504 Chateau Napoleon Drive Henderson, NV 89044
Want to know what your home might be worth? Contact us for a FREE valuation!

Our team is ready to help you sell your home for the highest possible price ASAP
Key Details
Sold Price $885,000
Property Type Single Family Home
Sub Type Single Family Residence
Listing Status Sold
Purchase Type For Sale
Square Footage 3,289 sqft
Price per Sqft $269
Subdivision Provence Cntry Club Parcel 2
MLS Listing ID 2414677
Sold Date 09/27/22
Style One Story
Bedrooms 4
Full Baths 2
Half Baths 1
Construction Status RESALE
HOA Fees $273/qua
HOA Y/N Yes
Originating Board GLVAR
Year Built 2014
Annual Tax Amount $5,483
Lot Size 9,583 Sqft
Acres 0.22
Property Description
Highly sought-after DaVinci floor plan. The spacious great room is ideal for gatherings with large, picturesque windows to the paradise backyard, fireplace and built-in speakers. A well-appointed kitchen with granite counters, tile backsplash, large island with breakfast bar, 2 walk-in pantries, stainless-steel appliances, including double ovens, built-in refrigerator, 5-burner cooktop. The grand primary retreat is separate from other beds, walk-in closet, separate tub & walk-in shower. Large secondary beds all have walk-in closets, 2 beds with a jack and jill bath. The laundry has cabinets with wine fridge and door to primary closet. Throughout, you will find upgrades like updated light fixtures, laminate floors, shutters, draperies, triple pane windows on backside of home, it's plumbed for central vacuum and LID is paid off! The backyard paradise is perfect for entertaining with lush landscaping, covered patio, fire table, outdoor speakers, and a serene water feature with waterfall.
Location
State NV
County Clark County
Community Club @Madeira Canyon
Zoning Single Family
Body of Water Public
Interior
Interior Features Bedroom on Main Level, Ceiling Fan(s), Primary Downstairs, Programmable Thermostat
Heating Central, Gas, Multiple Heating Units
Cooling Attic Fan, Central Air, Electric, 2 Units
Flooring Carpet, Ceramic Tile, Laminate
Fireplaces Number 1
Fireplaces Type Gas, Great Room
Equipment Water Softener Loop
Furnishings Unfurnished
Window Features Blinds,Double Pane Windows,Triple Pane Windows
Appliance Built-In Electric Oven, Double Oven, Dishwasher, Gas Cooktop, Disposal, Microwave, Wine Refrigerator
Laundry Gas Dryer Hookup, Main Level, Laundry Room
Exterior
Exterior Feature Barbecue, Patio, Private Yard, Sprinkler/Irrigation
Parking Features Attached, Finished Garage, Garage, Garage Door Opener, Inside Entrance, Private
Garage Spaces 3.0
Fence Block, Back Yard
Pool Community
Community Features Pool
Utilities Available Underground Utilities
Amenities Available Basketball Court, Clubhouse, Fitness Center, Gated, Pool, Guard, Spa/Hot Tub, Tennis Court(s)
View None
Roof Type Pitched,Tile
Porch Covered, Patio
Garage 1
Private Pool no
Building
Lot Description Drip Irrigation/Bubblers, Desert Landscaping, Landscaped, No Rear Neighbors, Rocks, < 1/4 Acre
Faces South
Story 1
Sewer Public Sewer
Water Public
Architectural Style One Story
Structure Type Frame,Stucco
Construction Status RESALE
Schools
Elementary Schools Wallin, Shirley, Wallin, Shirley
Middle Schools Webb, Del E.
High Schools Liberty
Others
HOA Name Club @Madeira Canyon
HOA Fee Include Association Management,Recreation Facilities,Reserve Fund,Security
Tax ID 190-19-415-044
Security Features Prewired
Acceptable Financing Cash, Conventional, FHA, VA Loan
Listing Terms Cash, Conventional, FHA, VA Loan
Financing VA
Read Less

Copyright 2025 of the Las Vegas REALTORS®. All rights reserved.
Bought with Eric D Ludvigsen • Easy Street Realty Las Vegas



