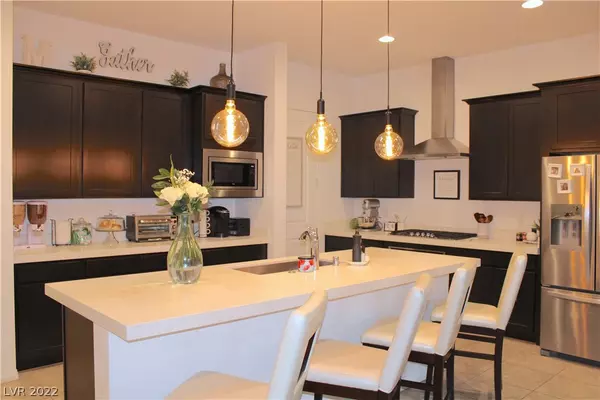For more information regarding the value of a property, please contact us for a free consultation.
1738 Awareness Avenue North Las Vegas, NV 89031
Want to know what your home might be worth? Contact us for a FREE valuation!

Our team is ready to help you sell your home for the highest possible price ASAP
Key Details
Sold Price $365,000
Property Type Single Family Home
Sub Type Single Family Residence
Listing Status Sold
Purchase Type For Sale
Square Footage 1,827 sqft
Price per Sqft $199
Subdivision Craig Camino Village E
MLS Listing ID 2421534
Sold Date 10/21/22
Style One Story
Bedrooms 3
Full Baths 2
Half Baths 1
Construction Status RESALE
HOA Y/N Yes
Originating Board GLVAR
Year Built 2020
Annual Tax Amount $3,460
Lot Size 4,356 Sqft
Acres 0.1
Property Description
Almost brand new Santa Barbara model, one story home in beautiful gated Craig Ranch, Serenity community. 3 bedrooms and a den that can easily be a 4th bedroom. Upgraded kitchen with sparkly white quartz countertops and island, birch sandalwood cabinets, all stainless steel appliances, one basin sink, upgraded faucet, hooded vent, and a huge double door pantry. Master bedroom with his & her vanities and walk-in closet. Professionally landscaped backyard with pavers and synthetic grass. Home is equipped with Google Home Hub (Z-Wave Thermostat, Z-Wave light switches, front door electronic lock).
Location
State NV
County Clark County
Community Terra West
Zoning Single Family
Body of Water Public
Interior
Interior Features Bedroom on Main Level, Ceiling Fan(s), Primary Downstairs, Window Treatments
Heating Central, Gas, Multiple Heating Units
Cooling Central Air, Electric, 2 Units
Flooring Carpet, Tile
Furnishings Unfurnished
Window Features Blinds,Double Pane Windows,Low-Emissivity Windows,Window Treatments
Appliance Built-In Gas Oven, Double Oven, Dryer, ENERGY STAR Qualified Appliances, Gas Cooktop, Disposal, Microwave, Refrigerator, Washer
Laundry Gas Dryer Hookup, Main Level, Laundry Room
Exterior
Exterior Feature Dog Run, Private Yard, Sprinkler/Irrigation
Parking Features Attached, Garage, Inside Entrance
Garage Spaces 2.0
Fence Block, Full
Pool None
Utilities Available Underground Utilities
Amenities Available Basketball Court, Dog Park, Gated, Barbecue, Playground, Park
View None
Roof Type Tile
Garage 1
Private Pool no
Building
Lot Description Drip Irrigation/Bubblers, Desert Landscaping, Landscaped, Synthetic Grass, < 1/4 Acre
Faces South
Story 1
Sewer Public Sewer
Water Public
Structure Type Block,Stucco
Construction Status RESALE
Schools
Elementary Schools Guy Addeliar, Guy Adelliar
Middle Schools Swainston Theron
High Schools Cheyenne
Others
HOA Name Terra West
HOA Fee Include Association Management,Security
Tax ID 139-04-113-013
Security Features Security System Leased,Gated Community
Acceptable Financing Cash, Conventional, FHA, VA Loan
Listing Terms Cash, Conventional, FHA, VA Loan
Financing Cash
Read Less

Copyright 2024 of the Las Vegas REALTORS®. All rights reserved.
Bought with Charis A Abrams • Maxus Real Estate




