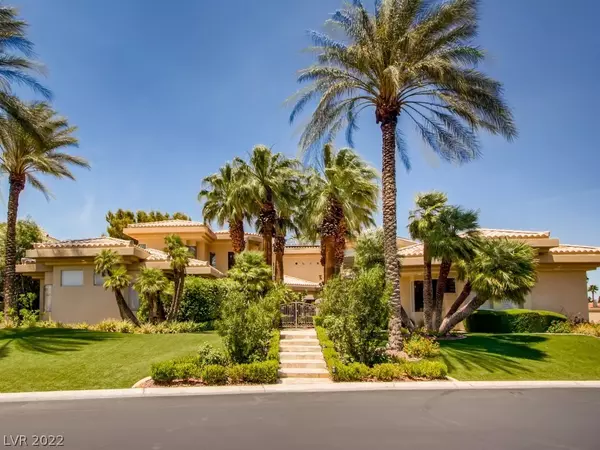For more information regarding the value of a property, please contact us for a free consultation.
36 Innisbrook Avenue Las Vegas, NV 89113
Want to know what your home might be worth? Contact us for a FREE valuation!

Our team is ready to help you sell your home for the highest possible price ASAP
Key Details
Sold Price $3,199,000
Property Type Single Family Home
Sub Type Single Family Residence
Listing Status Sold
Purchase Type For Sale
Square Footage 8,404 sqft
Price per Sqft $380
Subdivision Estates At Spanish Trail #5
MLS Listing ID 2392283
Sold Date 08/12/22
Style Two Story
Bedrooms 5
Full Baths 6
Half Baths 1
Construction Status RESALE
HOA Fees $288/mo
HOA Y/N Yes
Originating Board GLVAR
Year Built 1990
Annual Tax Amount $23,828
Lot Size 0.630 Acres
Acres 0.63
Property Description
Breathtaking 8400+ SF Custom Luxury Estate located adjacent to the Spanish Trails Country Club Golf Course. The home sits on 0.63 Acres of land, and was remodeled in 2007 costing approx 800k. Includes an Open Floor plan, 8' Solid Alder Doors, Custom-Cabinetry & Kitchen Built-Ins, Full Granite Counters, Exquisite flooring, Custom Windows, and more. Each bedroom is suite-esque and comes with a full bath and Walk-In Closet. This is a must see property in Las Vegas.
Location
State NV
County Clark County
Community Spanish Trail
Zoning Single Family
Body of Water Public
Interior
Interior Features Atrium, Bedroom on Main Level, Ceiling Fan(s), Pot Rack, Skylights, Window Treatments
Heating Central, Gas, High Efficiency, Multiple Heating Units, Solar
Cooling Central Air, Electric, 2 Units
Flooring Carpet, Hardwood, Marble
Fireplaces Number 3
Fireplaces Type Family Room, Gas, Living Room, Primary Bedroom
Equipment Intercom
Furnishings Unfurnished
Window Features Double Pane Windows,Plantation Shutters,Skylight(s)
Appliance Built-In Electric Oven, Double Oven, Dryer, Gas Cooktop, Disposal, Gas Water Heater, Multiple Water Heaters, Microwave, Refrigerator, Water Heater, Wine Refrigerator, Washer
Laundry Cabinets, Gas Dryer Hookup, Main Level, Laundry Room, Sink
Exterior
Exterior Feature Built-in Barbecue, Balcony, Barbecue, Dog Run, Patio, Sprinkler/Irrigation
Parking Features Attached, Finished Garage, Garage, Garage Door Opener, Inside Entrance
Garage Spaces 3.0
Fence Block, Back Yard, Wrought Iron
Pool Waterfall, Community
Community Features Pool
Utilities Available Cable Available
Amenities Available Clubhouse, Gated, Pool, Guard, Spa/Hot Tub, Security, Tennis Court(s)
View Y/N 1
View Golf Course
Roof Type Tile
Porch Balcony, Covered, Patio
Garage 1
Private Pool yes
Building
Lot Description 1/4 to 1 Acre Lot, Drip Irrigation/Bubblers, Fruit Trees, Sprinklers In Rear, Landscaped, On Golf Course
Faces South
Story 2
Sewer Public Sewer
Water Public
Architectural Style Two Story
Construction Status RESALE
Schools
Elementary Schools Rogers Lucille S, Rogers Lucille S
Middle Schools Sawyer Grant
High Schools Durango
Others
HOA Name Spanish Trail
HOA Fee Include Association Management
Tax ID 163-28-614-008
Security Features Security System Owned,Security System
Acceptable Financing Cash, Conventional
Listing Terms Cash, Conventional
Financing Other
Read Less

Copyright 2025 of the Las Vegas REALTORS®. All rights reserved.
Bought with Erika Avila • Wynn Realty Group



