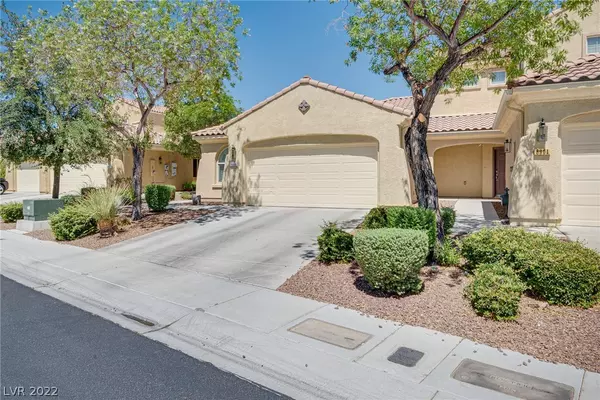For more information regarding the value of a property, please contact us for a free consultation.
8908 Echo Grande Drive Las Vegas, NV 89131
Want to know what your home might be worth? Contact us for a FREE valuation!

Our team is ready to help you sell your home for the highest possible price ASAP
Key Details
Sold Price $386,000
Property Type Townhouse
Sub Type Townhouse
Listing Status Sold
Purchase Type For Sale
Square Footage 1,676 sqft
Price per Sqft $230
Subdivision Silverstone Ranch-Parcel 14
MLS Listing ID 2414278
Sold Date 09/27/22
Style One Story
Bedrooms 3
Full Baths 1
Three Quarter Bath 1
Construction Status RESALE
HOA Fees $83/mo
HOA Y/N Yes
Originating Board GLVAR
Year Built 2004
Annual Tax Amount $1,939
Lot Size 4,791 Sqft
Acres 0.11
Property Description
PRICE REDUCED! FRESH INTERIOR PAINT! COMMUNITY POOL & CLUBHOUSE! GATED! 1-story townhome with no one behind! 3 bedrooms PLUS a den/office/dining area! Granite countertops in kitchen with ALL appliances included. AND the washer/dryer in the laundry room stay, too. Shutters thru-out, pull-outs in the kitchen, HOA maintains front landscaping, water & roof. Primary bedroom is spacious, 3/4 primary bath has double sinks and walk-in closet. Enjoy a covered patio looking out to the open space & mountains! The garage floor is epoxied with 2 hanging storage racks. WELCOME HOME!
Location
State NV
County Clark County
Community Silverstone Ranch
Zoning Single Family
Body of Water Public
Interior
Interior Features Bedroom on Main Level, Ceiling Fan(s), Primary Downstairs, Window Treatments
Heating Central, Gas
Cooling Central Air, Electric
Flooring Laminate, Tile
Furnishings Unfurnished
Window Features Plantation Shutters
Appliance Dryer, Dishwasher, Disposal, Gas Range, Microwave, Refrigerator, Washer
Laundry Gas Dryer Hookup, Main Level, Laundry Room
Exterior
Exterior Feature Patio, Private Yard
Parking Features Attached, Epoxy Flooring, Garage, Garage Door Opener, Private, Storage
Garage Spaces 2.0
Fence Block, Back Yard, Wrought Iron
Pool Community
Community Features Pool
Utilities Available Cable Available
Amenities Available Clubhouse, Fitness Center, Gated, Barbecue, Playground, Pool, Spa/Hot Tub, Tennis Court(s)
View Y/N 1
View Park/Greenbelt, Mountain(s)
Roof Type Tile
Porch Covered, Patio
Garage 1
Private Pool no
Building
Lot Description Desert Landscaping, Landscaped, < 1/4 Acre
Faces East
Story 1
Sewer Public Sewer
Water Public
Architectural Style One Story
Structure Type Frame,Stucco
Construction Status RESALE
Schools
Elementary Schools O' Roarke Thomas, O' Roarke Thomas
Middle Schools Cadwallader Ralph
High Schools Arbor View
Others
HOA Name SILVERSTONE RANCH
HOA Fee Include Association Management,Common Areas,Recreation Facilities,Taxes,Water
Tax ID 125-10-111-028
Security Features Gated Community
Acceptable Financing Cash, Conventional, FHA, VA Loan
Listing Terms Cash, Conventional, FHA, VA Loan
Financing Conventional
Read Less

Copyright 2025 of the Las Vegas REALTORS®. All rights reserved.
Bought with Michael Villa • King Realty Group



