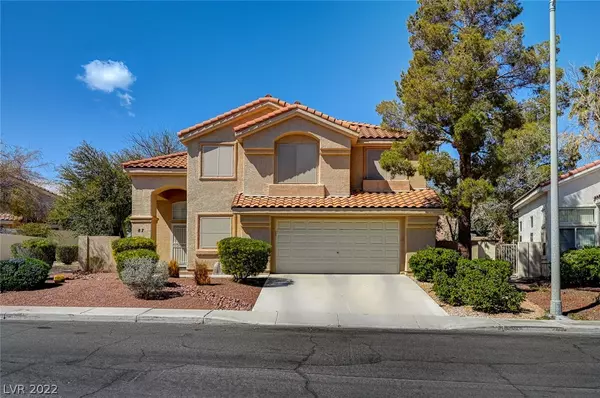For more information regarding the value of a property, please contact us for a free consultation.
87 Huntfield Drive Henderson, NV 89074
Want to know what your home might be worth? Contact us for a FREE valuation!

Our team is ready to help you sell your home for the highest possible price ASAP
Key Details
Sold Price $472,000
Property Type Single Family Home
Sub Type Single Family Residence
Listing Status Sold
Purchase Type For Sale
Square Footage 1,887 sqft
Price per Sqft $250
Subdivision Summit Pointe
MLS Listing ID 2379675
Sold Date 04/28/22
Style Two Story
Bedrooms 4
Full Baths 2
Half Baths 1
Construction Status RESALE
HOA Fees $28/qua
HOA Y/N Yes
Originating Board GLVAR
Year Built 1994
Annual Tax Amount $1,708
Lot Size 4,791 Sqft
Acres 0.11
Property Description
Beautiful home in the heart of Green Valley! Close to all the shopping and amenities you could want including Green Valley District, Henderson library, and Green Valley Ranch among other things. This home features vaulted ceilings as you walk in to your formal sitting area and dining room. Plantation shutters throughout most of the home! Walk through to your kitchen that has solid counter tops which overlooks the family room that features a fireplace. Step outside to your corner lot with a large backyard, perfect for entertainment! As you head upstairs you'll enter the large master with vaulted ceilings, large master bathroom and closet. Even a laundry chute just outside the master bedroom for your convenience. The remaining bedrooms are just down the hall that share a large bathroom! Also has quite the large oversized 2 car garage for additional storage. This is an absolute must see!
Location
State NV
County Clark County
Community Taylor Management
Zoning Single Family
Body of Water Public
Interior
Interior Features Ceiling Fan(s)
Heating Central, Gas
Cooling Central Air, Electric
Flooring Carpet, Laminate, Tile
Fireplaces Number 1
Fireplaces Type Family Room, Gas
Window Features Blinds,Double Pane Windows
Appliance Dryer, Disposal, Gas Range, Refrigerator, Washer
Laundry Gas Dryer Hookup, Main Level, Laundry Room
Exterior
Exterior Feature Private Yard, Sprinkler/Irrigation
Parking Features Attached, Garage, Garage Door Opener, Inside Entrance
Garage Spaces 2.0
Fence Block, Back Yard
Pool Community
Community Features Pool
Utilities Available Underground Utilities
Amenities Available Park, Pool, Spa/Hot Tub
Roof Type Tile
Private Pool no
Building
Lot Description Drip Irrigation/Bubblers, Desert Landscaping, Landscaped, < 1/4 Acre
Faces East
Story 2
Sewer Public Sewer
Water Public
Construction Status RESALE
Schools
Elementary Schools Bartlett Selma, Bartlett Selma
Middle Schools Greenspun
High Schools Coronado High
Others
HOA Name Taylor Management
HOA Fee Include None
Tax ID 178-18-717-025
Acceptable Financing Cash, Conventional, FHA, VA Loan
Listing Terms Cash, Conventional, FHA, VA Loan
Financing Cash
Read Less

Copyright 2024 of the Las Vegas REALTORS®. All rights reserved.
Bought with Ashley Morales • My Home Group




