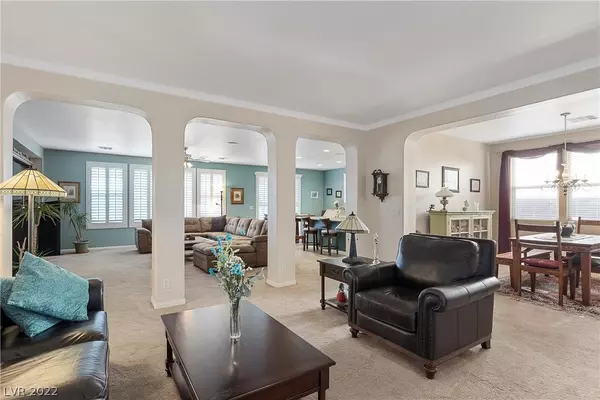For more information regarding the value of a property, please contact us for a free consultation.
7077 Arcadia Glen Court North Las Vegas, NV 89084
Want to know what your home might be worth? Contact us for a FREE valuation!

Our team is ready to help you sell your home for the highest possible price ASAP
Key Details
Sold Price $560,000
Property Type Single Family Home
Sub Type Single Family Residence
Listing Status Sold
Purchase Type For Sale
Square Footage 2,622 sqft
Price per Sqft $213
Subdivision Aliante Parcels 31A,31B & 31C
MLS Listing ID 2361975
Sold Date 03/10/22
Style One Story
Bedrooms 4
Full Baths 3
Construction Status RESALE
HOA Fees $45/mo
HOA Y/N Yes
Originating Board GLVAR
Year Built 2006
Annual Tax Amount $2,744
Lot Size 7,405 Sqft
Acres 0.17
Property Description
AWESOME, move-in ready home in gated comm adjacent to Aliante Discovery Park, excellent curb appeal, home shows pride of ownership throughout after entering through the secured front courtyard * home OVERLOOKS a natural arroyo, plenty of room w/separate family, living & dining rooms, big kitchen has plenty of granite counter space along w/gas cooktop, includes a separate island, BIG family room inc the entertainment center, big sep living room just off the formal dining room, primary bedroom is LARGE w/room for sitting/reading area & incl an ELEGANT bath w/sep tub & shower along with a BIG closet, ALL secondary bedrooms are a good size, one having a walk-in closet, laundry incl both gas & electric, rear yard is your ZEN space as it overlooks a wonderful arroyo that includes a view of the snow atop Mt Charleston, yard includes a 30 foot covered patio along with full landscaping & fully fenced for your furry loved ones, designer paints throughout, shutters, crown molding & much more...
Location
State NV
County Clark County
Community Autumn Ridge
Zoning Single Family
Body of Water Public
Interior
Interior Features Bedroom on Main Level, Ceiling Fan(s), Primary Downstairs, Window Treatments
Heating Central, Gas, Multiple Heating Units
Cooling Central Air, Electric, 2 Units
Flooring Carpet, Linoleum, Tile, Vinyl
Window Features Blinds,Double Pane Windows,Drapes,Plantation Shutters
Appliance Dishwasher, Gas Cooktop, Disposal, Microwave, Refrigerator, Water Softener Owned, Water Heater
Laundry Electric Dryer Hookup, Gas Dryer Hookup, Main Level, Laundry Room
Exterior
Exterior Feature Courtyard, Patio, Private Yard, Sprinkler/Irrigation, Water Feature
Parking Features Attached, Finished Garage, Garage, Garage Door Opener, Inside Entrance
Garage Spaces 2.0
Fence Back Yard, Wrought Iron
Pool None
Utilities Available Underground Utilities
Amenities Available Gated
View Y/N 1
View Mountain(s)
Roof Type Pitched,Tile
Porch Covered, Patio
Garage 1
Private Pool no
Building
Lot Description Cul-De-Sac, Drip Irrigation/Bubblers, Desert Landscaping, Landscaped, Rocks, < 1/4 Acre
Faces East
Story 1
Sewer Public Sewer
Water Public
Architectural Style One Story
Structure Type Frame,Stucco
Construction Status RESALE
Schools
Elementary Schools Goynes Theron H & Naomi D, Goynes Theron H & Naomi
Middle Schools Cram Brian & Teri
High Schools Legacy
Others
HOA Name Autumn Ridge
HOA Fee Include Association Management,Security
Tax ID 124-21-112-008
Security Features Controlled Access,Gated Community
Acceptable Financing Cash, Conventional, FHA, VA Loan
Listing Terms Cash, Conventional, FHA, VA Loan
Financing Conventional
Read Less

Copyright 2025 of the Las Vegas REALTORS®. All rights reserved.
Bought with Duffy Tarantino • Realty ONE Group, Inc



