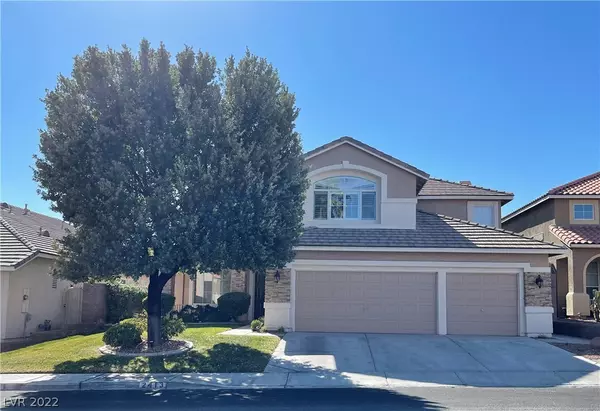For more information regarding the value of a property, please contact us for a free consultation.
2413 Goshen Avenue Henderson, NV 89074
Want to know what your home might be worth? Contact us for a FREE valuation!

Our team is ready to help you sell your home for the highest possible price ASAP
Key Details
Sold Price $640,000
Property Type Single Family Home
Sub Type Single Family Residence
Listing Status Sold
Purchase Type For Sale
Square Footage 2,883 sqft
Price per Sqft $221
Subdivision Westwood Village Rs-6 #5
MLS Listing ID 2371255
Sold Date 03/23/22
Style Two Story
Bedrooms 4
Full Baths 2
Three Quarter Bath 1
Construction Status RESALE
HOA Y/N Yes
Originating Board GLVAR
Year Built 1997
Annual Tax Amount $2,442
Lot Size 6,098 Sqft
Acres 0.14
Property Description
HARD TO FIND GREEN VALLEY HOME. GREAT BUY W/ CURB APPEAL IN WESTWOOD VILLAGE! ATTRACTIVE ELEVATION W/ SPLIT STONE ACCENTS & RECENT EXTERIOR PAINTING; VAULTED FORMAL ENTRY WITH CROWN MOULDING AND CUSTOM DRAPES; FORMAL LIVING ROOM/FORMAL DINING ROOM COMBO; SEPARATE FAMILY ROOM OFF KITCHEN WITH GAS FIREPLACE; KITCHEN FEATURES: OAK CABINETS W/ HARDWARE; ISLAND BAR W/ BAKERS RACK ; NICE SIZED WALK IN PANTRY; BEAUTIFUL ENGINEERED WOOD FLOORING; TWO TONE & FAUX PAINT; CARPETED STAIRCASE WOODEN BANNISTER; PRIMARY SUITE FEATURES: VAULTED CEILINGS; CEILING FAN; SEPARATE VANITIES; GARDEN TUB; SHOWER; LARGE WALK IN CLOSET. A FULL NEXT GEN SUITE W/LARGE BATHROOM FEATURING LARGE SHOWER & CLOSET; UPGRADED WINDOW SHUTTERS; BACKYARD IS ENTERTAINERS DREAM...NO HOMES BEHIND THE LOT; LARGE COVERED STUCCO PATIO W/PARTIAL SPLIT BRICK COLUMNS; PROFESSIONAL MATURE LUSH LANDSCAPING FRONT & BACK WITH MATURE PLANTS.
Location
State NV
County Clark County
Community Westwood Village
Zoning Single Family
Body of Water Public
Interior
Interior Features Bedroom on Main Level, Ceiling Fan(s), Window Treatments, Programmable Thermostat
Heating Central, Gas, Multiple Heating Units, Zoned
Cooling Central Air, Electric, ENERGY STAR Qualified Equipment, 2 Units
Flooring Carpet, Ceramic Tile, Hardwood
Fireplaces Number 1
Fireplaces Type Gas, Glass Doors, Living Room
Window Features Blinds,Double Pane Windows,Drapes,Plantation Shutters,Window Treatments
Appliance Built-In Gas Oven, Convection Oven, Double Oven, Dishwasher, Disposal, Gas Range, Microwave, Refrigerator
Laundry Cabinets, Electric Dryer Hookup, Gas Dryer Hookup, Main Level, Laundry Room, Sink
Exterior
Exterior Feature Barbecue, Porch, Patio, Private Yard, Sprinkler/Irrigation
Parking Features Attached, Finished Garage, Garage, Private, Shelves
Garage Spaces 3.0
Fence Block, Back Yard, Wrought Iron
Pool None
Utilities Available Cable Available, Underground Utilities
Amenities Available None
View Y/N 1
View Mountain(s)
Roof Type Tile
Handicap Access Grab Bars
Porch Covered, Patio, Porch
Private Pool no
Building
Lot Description Back Yard, Drip Irrigation/Bubblers, Front Yard, Sprinklers In Rear, Sprinklers In Front, Landscaped, None
Faces North
Story 2
Sewer Public Sewer
Water Public
Structure Type Frame,Stucco
Construction Status RESALE
Schools
Elementary Schools Cox David, Cox David
Middle Schools Greenspun
High Schools Coronado High
Others
HOA Name Westwood Village
HOA Fee Include Maintenance Grounds
Tax ID 178-07-416-021
Security Features Prewired
Acceptable Financing Cash, Conventional, VA Loan
Listing Terms Cash, Conventional, VA Loan
Financing Conventional
Read Less

Copyright 2024 of the Las Vegas REALTORS®. All rights reserved.
Bought with Lavert O Benefield • eXp Realty




