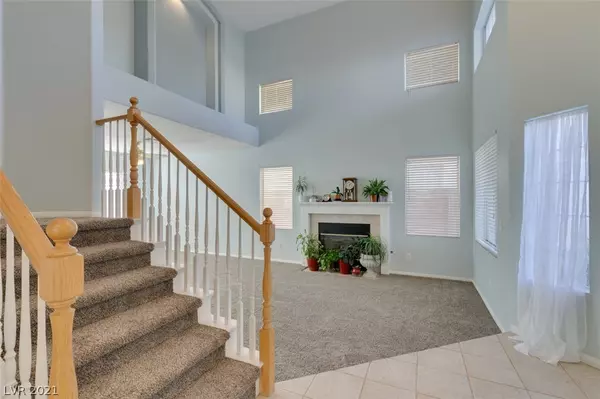For more information regarding the value of a property, please contact us for a free consultation.
9907 Sierra Canyon Way Las Vegas, NV 89147
Want to know what your home might be worth? Contact us for a FREE valuation!

Our team is ready to help you sell your home for the highest possible price ASAP
Key Details
Sold Price $510,000
Property Type Single Family Home
Sub Type Single Family Residence
Listing Status Sold
Purchase Type For Sale
Square Footage 2,382 sqft
Price per Sqft $214
Subdivision Grand Canyon-Phase 1
MLS Listing ID 2348924
Sold Date 02/01/22
Style Two Story
Bedrooms 4
Full Baths 2
Half Baths 1
Construction Status RESALE
HOA Y/N No
Originating Board GLVAR
Year Built 1998
Annual Tax Amount $2,424
Lot Size 5,227 Sqft
Acres 0.12
Property Description
Beautiful 2 story home with 4 bedrooms, 2 1/2 bathrooms, and 3 car garage!!! All interior recently custom painted downstairs and up. Carpet less than 5 years old. Ceramic tile in high traffic areas, Balcony off upstairs secondary room/office with cool decking and mountain views, Backyard covered patio off kitchen/family room with cool decking walkways. Oversized 3 car garage with epoxy floors, fiberglass reinforced panels finish on interior garage walls, metal heavy duty shelving/storage hanging from the ceiling, newer water heater, newer water softener, washer & dryer stay. Ceiling fans w/lights throughout. Primary bathroom has separate garden tub/stand up shower. Oversized primary closet. Sooo many hard to find pluses in this open floor plan, high ceilings, with NO HOA home. Don't miss it, it will not be available for long! Schedule a private showing ASAP!
Location
State NV
County Clark County
Zoning Single Family
Body of Water Public
Interior
Interior Features Ceiling Fan(s), Window Treatments
Heating Central, Gas
Cooling Central Air, Electric
Flooring Carpet, Laminate, Tile
Fireplaces Number 1
Fireplaces Type Gas, Living Room
Window Features Blinds
Appliance Dryer, Dishwasher, Disposal, Gas Range, Microwave, Refrigerator, Water Softener Owned, Water Purifier, Washer
Laundry Electric Dryer Hookup, Gas Dryer Hookup, Main Level, Laundry Room
Exterior
Exterior Feature Porch, Patio, Private Yard, Sprinkler/Irrigation
Parking Features Attached, Epoxy Flooring, Garage, Inside Entrance, Private, Storage
Garage Spaces 3.0
Fence Block, Back Yard
Pool None
Utilities Available Cable Available
Amenities Available None
Roof Type Tile
Porch Patio, Porch
Private Pool no
Building
Lot Description Cul-De-Sac, Drip Irrigation/Bubblers, Desert Landscaping, Landscaped, Rocks, < 1/4 Acre
Faces North
Story 2
Sewer Public Sewer
Water Public
Structure Type Frame,Stucco
Construction Status RESALE
Schools
Elementary Schools Hayes Keith C & Karen W, Hayes Keith C & Karen W
Middle Schools Fertitta Frank & Victoria
High Schools Spring Valley Hs
Others
Tax ID 163-18-214-066
Acceptable Financing Cash, Conventional
Listing Terms Cash, Conventional
Financing Conventional
Read Less

Copyright 2024 of the Las Vegas REALTORS®. All rights reserved.
Bought with Cayden Ni • Limitless Realty




