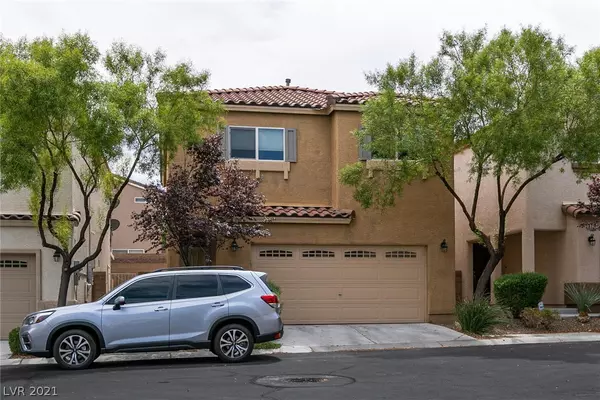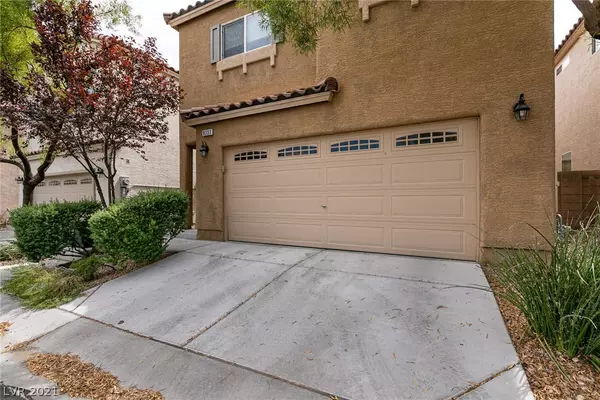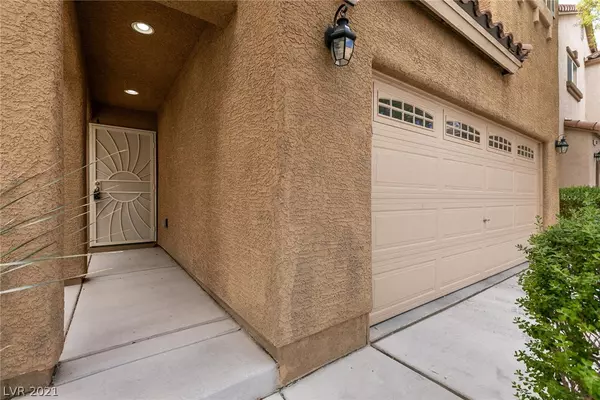For more information regarding the value of a property, please contact us for a free consultation.
8333 Time Machine Avenue Las Vegas, NV 89113
Want to know what your home might be worth? Contact us for a FREE valuation!

Our team is ready to help you sell your home for the highest possible price ASAP
Key Details
Sold Price $375,000
Property Type Single Family Home
Sub Type Single Family Residence
Listing Status Sold
Purchase Type For Sale
Square Footage 1,511 sqft
Price per Sqft $248
Subdivision Storybook Homes-Novels
MLS Listing ID 2328595
Sold Date 10/12/21
Style Two Story
Bedrooms 3
Full Baths 2
Half Baths 1
Construction Status RESALE
HOA Y/N Yes
Originating Board GLVAR
Year Built 2010
Annual Tax Amount $1,198
Lot Size 2,178 Sqft
Acres 0.05
Property Description
STUNNING House designed by "Aestheitk Design by Victoria Tik", a full service design firm led by Victoria Tik, an award winning interior designer whose work has been featured on HGTV, the Today show, Apartment Therapy, Houzz the cover of LA Weekly and more. This stylish home has recently been fully remodeled from top to bottom. 1st floor features gray tone paint & Luxury Vinyl, 4" baseboards, black hardware, refinished cabinets, granite counters, composite sink, herringbone backsplash, black appliances; fridge incl, breakfast bar & Lots of room to COOK. Living room adjoins kitchen & dining area. Upstairs features HUGE Primary bedroom w/sitting room attached, perfect for reading, TV, etc. NO CARPET/ALL LUXORY VINLY! Primary bath w/dual sinks, shower & Roman tub. Beds 2/3 share full bath. Laundry up: w/d incl. 2 car garage w/epoxy flooring. Backyard w/pavers & room to add grass or something special. Low monthly HOA of $46. Front yard landscaping included in HOA. MOVE IN READY!
Location
State NV
County Clark County
Community Novels; Rmg
Zoning Single Family
Body of Water Public
Interior
Interior Features Programmable Thermostat
Heating Central, Gas
Cooling Central Air, Electric
Flooring Laminate
Window Features Blinds,Double Pane Windows,Low Emissivity Windows
Appliance Dryer, Dishwasher, Disposal, Gas Range, Gas Water Heater, Microwave, Refrigerator, Water Softener, Water Heater, Washer
Laundry Gas Dryer Hookup, Laundry Room, Upper Level
Exterior
Exterior Feature Patio, Private Yard, Sprinkler/Irrigation
Parking Features Attached, Epoxy Flooring, Garage, Garage Door Opener, Inside Entrance, Private
Garage Spaces 2.0
Fence Block, Back Yard
Pool None
Utilities Available Cable Available, Underground Utilities
View None
Roof Type Pitched,Tile
Porch Patio
Garage 1
Private Pool no
Building
Lot Description Cul-De-Sac, Drip Irrigation/Bubblers, Desert Landscaping, Landscaped, Rocks, Sprinklers Timer, < 1/4 Acre
Faces North
Story 2
Sewer Public Sewer
Water Public
Architectural Style Two Story
Structure Type Frame,Stucco
Construction Status RESALE
Schools
Elementary Schools Steele Judith, Steele Judith
Middle Schools Canarelli Lawrence & Heidi
High Schools Sierra Vista High
Others
HOA Name Novels; RMG
HOA Fee Include Association Management,Common Areas,Maintenance Grounds,Reserve Fund,Taxes
Tax ID 176-21-212-039
Acceptable Financing Cash, Conventional, FHA, VA Loan
Listing Terms Cash, Conventional, FHA, VA Loan
Financing FHA
Read Less

Copyright 2025 of the Las Vegas REALTORS®. All rights reserved.
Bought with Robert Martinez • Blue Diamond Realty LLC



