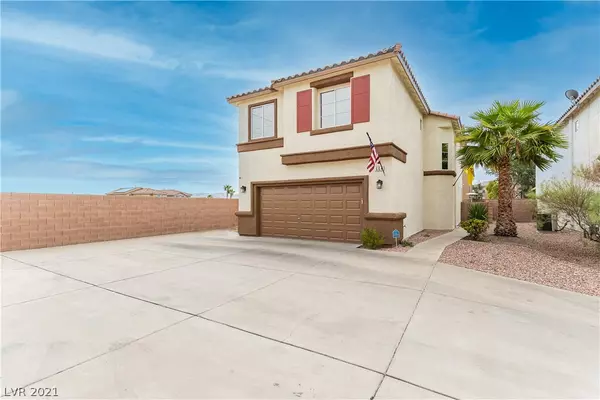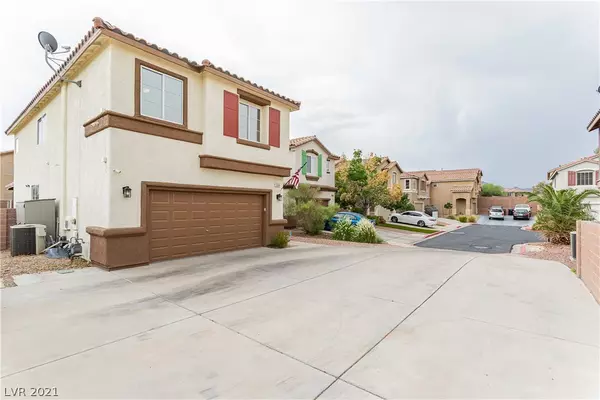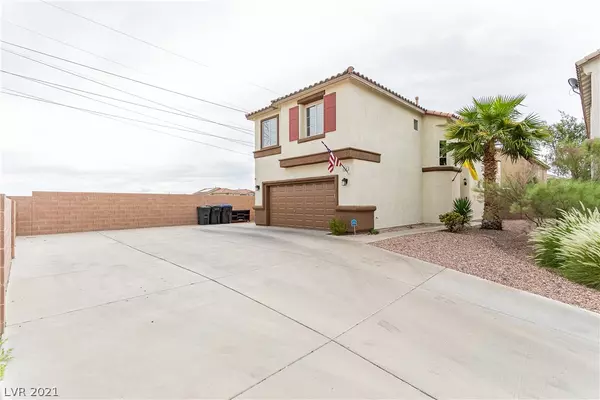For more information regarding the value of a property, please contact us for a free consultation.
664 Jumbled Sage Court Henderson, NV 89015
Want to know what your home might be worth? Contact us for a FREE valuation!

Our team is ready to help you sell your home for the highest possible price ASAP
Key Details
Sold Price $391,000
Property Type Single Family Home
Sub Type Single Family Residence
Listing Status Sold
Purchase Type For Sale
Square Footage 1,874 sqft
Price per Sqft $208
Subdivision Greenway Village
MLS Listing ID 2328930
Sold Date 10/12/21
Style Two Story
Bedrooms 4
Full Baths 2
Half Baths 1
Construction Status RESALE
HOA Fees $55/mo
HOA Y/N Yes
Originating Board GLVAR
Year Built 2004
Annual Tax Amount $1,271
Lot Size 5,227 Sqft
Acres 0.12
Property Description
Better than NEW! Gorgeous & immaculately maintained home available in Henderson. Home includes over 1800 sqft of living space, 4 bedrooms, 2.5 bathrooms, a large open living room with an oversized loft upstairs. Elegant light fixtures found throughout, wood flooring in the remodeled downstairs living area, and vaulted ceilings in the master as well as a balcony for enjoying gorgeous mountain views. Kitchen features blackened stainless steel appliances, crisp white cabinetry, quartz countertops with a breakfast bar as well as a pantry. Meticulously landscaped backyard offers a covered patio as well as the balcony, a dog run on the side of the home that is perfect for pets and no side neighbor. Come see this home!
Location
State NV
County Clark County
Community Greenway Village
Zoning Single Family
Body of Water Public
Interior
Interior Features Bedroom on Main Level, Ceiling Fan(s)
Heating Central, Gas
Cooling Central Air, Electric
Flooring Carpet, Laminate
Window Features Blinds,Double Pane Windows,Tinted Windows
Appliance Dryer, Disposal, Gas Range, Microwave, Washer
Laundry Gas Dryer Hookup, Laundry Room, Upper Level
Exterior
Exterior Feature Balcony, Barbecue, Dog Run, Patio, Sprinkler/Irrigation
Parking Features Attached, Epoxy Flooring, Garage, Shelves, Storage
Garage Spaces 2.0
Fence Block, Back Yard
Pool None
Utilities Available Above Ground Utilities, Underground Utilities
Amenities Available Barbecue
Roof Type Tile
Porch Balcony, Covered, Patio
Private Pool no
Building
Lot Description Drip Irrigation/Bubblers, Desert Landscaping, Landscaped, Synthetic Grass, < 1/4 Acre
Faces West
Story 2
Sewer Public Sewer
Water Public
Structure Type Drywall
Construction Status RESALE
Schools
Elementary Schools Taylor Robert, Taylor Robert
Middle Schools Burkholder Lyle
High Schools Foothill
Others
HOA Name GreenWay Village
HOA Fee Include None
Tax ID 179-20-212-098
Security Features Security System Leased
Acceptable Financing Cash, Conventional, FHA, VA Loan
Listing Terms Cash, Conventional, FHA, VA Loan
Financing Conventional
Read Less

Copyright 2024 of the Las Vegas REALTORS®. All rights reserved.
Bought with Teresa Effio • Realty ONE Group, Inc




