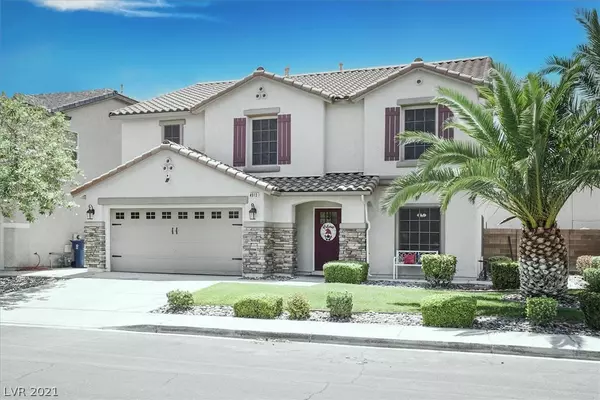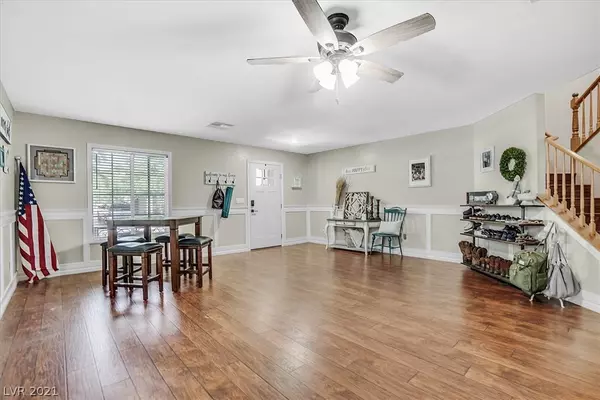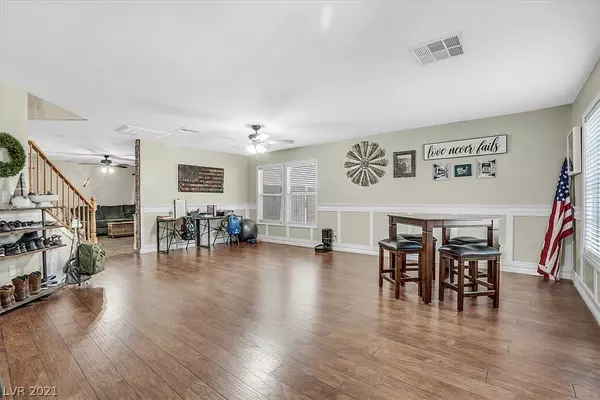For more information regarding the value of a property, please contact us for a free consultation.
4913 Apache Valley Avenue Las Vegas, NV 89131
Want to know what your home might be worth? Contact us for a FREE valuation!

Our team is ready to help you sell your home for the highest possible price ASAP
Key Details
Sold Price $535,000
Property Type Single Family Home
Sub Type Single Family Residence
Listing Status Sold
Purchase Type For Sale
Square Footage 2,791 sqft
Price per Sqft $191
Subdivision Iron Mountain Ranch-Village 4
MLS Listing ID 2319264
Sold Date 09/22/21
Style Two Story
Bedrooms 4
Full Baths 2
Half Baths 1
Construction Status RESALE
HOA Fees $39/mo
HOA Y/N Yes
Originating Board GLVAR
Year Built 2003
Annual Tax Amount $2,246
Lot Size 6,098 Sqft
Acres 0.14
Property Description
Beautiful home with stunning upgrades and great curb appeal! Exquisite kitchen with custom cabinets, large island, all countertops are white quartz, black stainless steal appliances with an amazing walk in pantry which includes a full size refrigerator, wine fridge, and upper and lower cabinets with lighting. Custom cabinets in laundry room with stainless steal washer and dryer with pedestals. 4 large bedrooms, 3 & 1/2 baths, Lots of room to entertain or enjoy being home. Stunning backyard with a large pool/spa which has removable fencing, artificial turf, built in BBQ.. Energy efficient window screens on all windows. Includes smart home thermostats, smoke detectors, cameras, garage door opener and door bell. Much much more!!!
Location
State NV
County Clark County
Community Iron Mountain
Zoning Single Family
Body of Water Public
Rooms
Other Rooms Shed(s)
Interior
Interior Features Ceiling Fan(s), Programmable Thermostat
Heating Central, Gas
Cooling Central Air, Electric
Flooring Carpet, Laminate, Tile
Furnishings Unfurnished
Window Features Blinds,Drapes
Appliance Dryer, Dishwasher, Disposal, Gas Range, Microwave, Refrigerator, Water Softener Owned, Wine Refrigerator, Washer
Laundry Gas Dryer Hookup, Main Level, Laundry Room
Exterior
Exterior Feature Built-in Barbecue, Barbecue, Dog Run, Patio, Private Yard, Shed, Sprinkler/Irrigation
Parking Features Attached, Garage, Private
Garage Spaces 2.0
Fence Block, Back Yard
Pool Heated, In Ground, Private, Pool/Spa Combo
Utilities Available Cable Available
Amenities Available Playground, Park, Security
Roof Type Tile
Porch Covered, Patio
Garage 1
Private Pool yes
Building
Lot Description Drip Irrigation/Bubblers, Fruit Trees, Front Yard, Sprinklers In Front, Landscaped, Rocks, Synthetic Grass, < 1/4 Acre
Faces North
Story 2
Sewer Public Sewer
Water Public
Architectural Style Two Story
Structure Type Frame,Rock,Stucco
Construction Status RESALE
Schools
Elementary Schools Ward Kitty Mc Donough, Ward Kitty Mc Donough
Middle Schools Saville Anthony
High Schools Shadow Ridge
Others
HOA Name Iron Mountain
HOA Fee Include Maintenance Grounds,Security
Tax ID 125-12-811-038
Acceptable Financing Cash, Conventional, FHA, VA Loan
Listing Terms Cash, Conventional, FHA, VA Loan
Financing Conventional
Read Less

Copyright 2025 of the Las Vegas REALTORS®. All rights reserved.
Bought with Craig Tann • Huntington & Ellis, A Real Est



