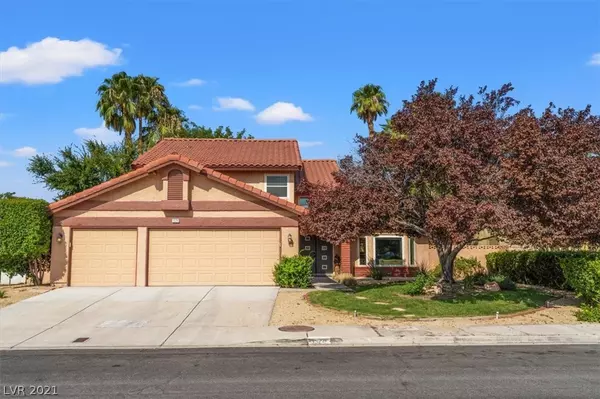For more information regarding the value of a property, please contact us for a free consultation.
1524 Merialdo Lane Las Vegas, NV 89117
Want to know what your home might be worth? Contact us for a FREE valuation!

Our team is ready to help you sell your home for the highest possible price ASAP
Key Details
Sold Price $630,000
Property Type Single Family Home
Sub Type Single Family Residence
Listing Status Sold
Purchase Type For Sale
Square Footage 2,447 sqft
Price per Sqft $257
Subdivision Valley West 8 Amd
MLS Listing ID 2325632
Sold Date 09/21/21
Style Two Story
Bedrooms 5
Full Baths 2
Three Quarter Bath 1
Construction Status RESALE
HOA Y/N No
Originating Board GLVAR
Year Built 1987
Annual Tax Amount $2,916
Lot Size 7,840 Sqft
Acres 0.18
Property Description
Stunning Modern Home with Backyard Paradise ready to Entertain! No HOA! 2,447sf, Total 5 Bedrooms (One Down), 2-3/4 Bath (3/4 Down), 3 Car Garage with storage, Covered Patio, Pool, Spa, Waterfall, Pond and Every Modern Convenience! Chef's Kitchen, Waterfall Peninsula and Island, Quartz Counters, Graphite Blanco Sinks, Dual Pull Out Pantry's & Custom Soft Close Cabinetry, High-End Stainless Appliances. Jandy Auto Pool Controls. Balcony Off the Primary Bedroom, Slate Oversized Master Shower and Jetted Tub, Located just Minuets away from All that Summerlin has to offer, Welcome Home!
Location
State NV
County Clark County
Zoning Single Family
Body of Water Public
Interior
Interior Features Bedroom on Main Level
Heating Central, Gas, Multiple Heating Units
Cooling Central Air, Electric, 2 Units
Flooring Laminate, Tile
Fireplaces Number 1
Fireplaces Type Family Room, Gas
Furnishings Unfurnished
Window Features Double Pane Windows
Appliance Dishwasher, Electric Range, Disposal, Microwave, Refrigerator
Laundry Electric Dryer Hookup, Main Level
Exterior
Exterior Feature Balcony, Patio, Private Yard, Sprinkler/Irrigation
Parking Features Attached, Garage
Garage Spaces 3.0
Fence Block, Back Yard
Pool Heated, In Ground, Private, Waterfall
Utilities Available Underground Utilities
Amenities Available None
Roof Type Tile
Porch Balcony, Covered, Patio
Garage 1
Private Pool yes
Building
Lot Description Back Yard, Drip Irrigation/Bubblers, Front Yard, Landscaped, < 1/4 Acre
Faces East
Story 2
Sewer Public Sewer
Water Public
Architectural Style Two Story
Structure Type Frame,Stucco
Construction Status RESALE
Schools
Elementary Schools Ober Dvorre & Hal, Ober Dvorre & Hal
Middle Schools Johnson Walter
High Schools Bonanza
Others
Tax ID 163-05-610-011
Security Features Security System Owned
Acceptable Financing Cash, Conventional, VA Loan
Listing Terms Cash, Conventional, VA Loan
Financing Conventional
Read Less

Copyright 2025 of the Las Vegas REALTORS®. All rights reserved.
Bought with Mia D'Alexis • Nationwide Realty LLC



