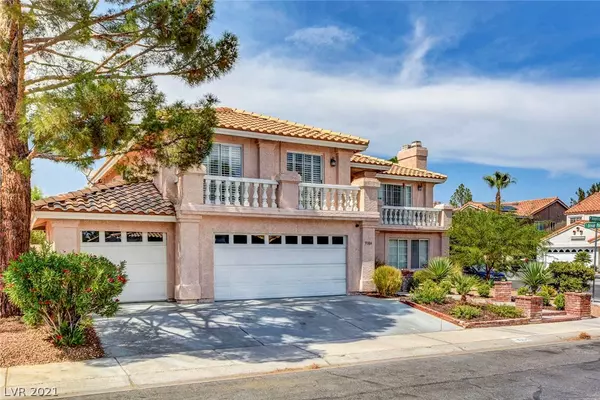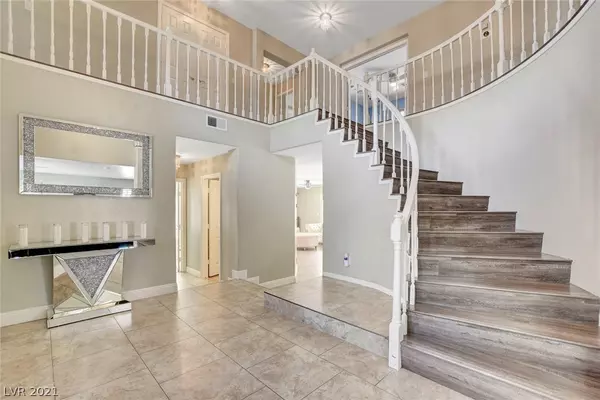For more information regarding the value of a property, please contact us for a free consultation.
9304 Angelfish Drive Las Vegas, NV 89117
Want to know what your home might be worth? Contact us for a FREE valuation!

Our team is ready to help you sell your home for the highest possible price ASAP
Key Details
Sold Price $618,000
Property Type Single Family Home
Sub Type Single Family Residence
Listing Status Sold
Purchase Type For Sale
Square Footage 3,557 sqft
Price per Sqft $173
Subdivision Bluffs
MLS Listing ID 2315003
Sold Date 08/11/21
Style Two Story
Bedrooms 5
Full Baths 3
Construction Status RESALE
HOA Fees $25/qua
HOA Y/N Yes
Originating Board GLVAR
Year Built 1989
Annual Tax Amount $3,503
Lot Size 7,840 Sqft
Acres 0.18
Property Description
Located in The Lakes, this 2 story corner lot home is bright + airy. Well appointed w/ 5 spacious bedrooms, 3 full baths, 3 fireplaces + 2 balconies. Primary BR has gas fireplace and 2 giant walk-in closets. Ensuite has separate shower + garden tub. 5th Bedroom/Office + Bathroom located downstairs. Both Living Room + Family Room have gas fireplaces. Kitchen has a well designed flow, with cozy Breakfast Nook. Looks out to serene pool + spa with built-in BBQ. 3 Car Garage w/ one bay converted to workshed/storage area. Tile and laminate flooring affords allergy free living. Nest Thermostat included. New updates (last 12 months): 2 HVAC Systems, Hot Water Heater, Furnace, and Kitchen Disposal. 2018/2019: New Irrigation and Sewer line installed. Pool and Spa replastered as well. Vivint Security System w/ cameras does not convey with sale. Easy access to Downtown Summerlin, New Ballpark, VGK Practice Facility and Red Rock Conservation area.
Location
State NV
County Clark County
Community Nevada Community Mgm
Zoning Single Family
Body of Water Public
Interior
Interior Features Bedroom on Main Level, Window Treatments, Central Vacuum
Heating Gas, Multiple Heating Units
Cooling Central Air, Electric, 2 Units
Flooring Ceramic Tile, Hardwood
Fireplaces Number 3
Fireplaces Type Bedroom, Family Room, Gas, Living Room
Equipment Intercom
Furnishings Unfurnished
Window Features Plantation Shutters
Appliance Built-In Gas Oven, Dryer, Dishwasher, ENERGY STAR Qualified Appliances, Disposal, Microwave, Refrigerator, Washer
Laundry Gas Dryer Hookup, Main Level
Exterior
Exterior Feature Built-in Barbecue, Balcony, Barbecue
Parking Features Attached, Garage
Garage Spaces 3.0
Fence Block, Back Yard
Pool Heated
Utilities Available Cable Available
Amenities Available Basketball Court
Roof Type Tile
Porch Balcony
Private Pool yes
Building
Lot Description Fruit Trees, Sprinklers In Front, < 1/4 Acre
Faces West
Story 2
Sewer Public Sewer
Water Public
Construction Status RESALE
Schools
Elementary Schools Christensen Mj, Christensen Mj
Middle Schools Lawrence
High Schools Bonanza
Others
HOA Name Nevada Community Mgm
HOA Fee Include Association Management
Tax ID 163-07-720-055
Acceptable Financing Cash, Conventional, FHA, VA Loan
Listing Terms Cash, Conventional, FHA, VA Loan
Financing Cash
Read Less

Copyright 2024 of the Las Vegas REALTORS®. All rights reserved.
Bought with Mihaela Pricopi • Real Broker LLC




