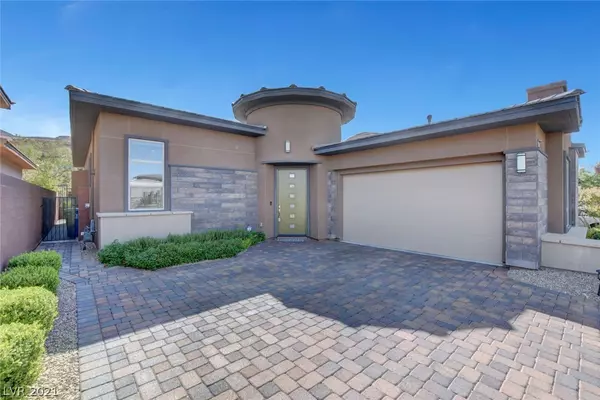For more information regarding the value of a property, please contact us for a free consultation.
6819 Regency Crest Avenue Las Vegas, NV 89148
Want to know what your home might be worth? Contact us for a FREE valuation!

Our team is ready to help you sell your home for the highest possible price ASAP
Key Details
Sold Price $740,000
Property Type Single Family Home
Sub Type Single Family Residence
Listing Status Sold
Purchase Type For Sale
Square Footage 1,758 sqft
Price per Sqft $420
Subdivision Regency
MLS Listing ID 2320080
Sold Date 09/23/21
Style One Story
Bedrooms 2
Full Baths 2
Construction Status RESALE
HOA Fees $260/mo
HOA Y/N Yes
Originating Board GLVAR
Year Built 2017
Annual Tax Amount $5,157
Lot Size 4,791 Sqft
Acres 0.11
Property Description
Stunning, Highly Upgraded Toll Brothers Home Ready for Move In! 12 Foot Ceilings in the Living Areas make this home feel so spacious! Crown Molding, New Carpet in the bedrooms, Upgraded Tile Flooring in the Living & Den Areas & a Highly Upgraded Kitchen with Soft Close Drawers, Tall Cabinets, Under Mount Lighting, Stainless Steel Appliances, beautiful counters & a large island make this an entertainers delight! A full wall of Sliding Glass doors open into your private, fully landscaped yard with a full covered patio & synthetic grass as well as pavers that wrap fully around the home. Truly Indoor/Outdoor Living at its finest! The front yard landscaping has been enhanced as well as the pavers sealed! The interior was just touch up painted and brand new electric shades have been installed for the Glass Sliding doors! There are shutters, beautifully upgraded lighting fixtures, a fully finished garage and more! The Resort Like Amenities are state of the art! Be sure and visit!
Location
State NV
County Clark County
Community Regency
Zoning Single Family
Body of Water Public
Interior
Interior Features Bedroom on Main Level, Primary Downstairs, Window Treatments
Heating Central, Gas
Cooling Central Air, Electric
Flooring Carpet, Tile
Fireplaces Number 1
Fireplaces Type Gas, Great Room
Furnishings Unfurnished
Window Features Low Emissivity Windows,Window Treatments
Appliance Built-In Electric Oven, Dryer, Dishwasher, Electric Cooktop, Disposal, Microwave, Refrigerator, Washer
Laundry Gas Dryer Hookup, Main Level, Laundry Room
Exterior
Exterior Feature Private Yard, Sprinkler/Irrigation
Parking Features Attached, Garage, Garage Door Opener, Inside Entrance
Garage Spaces 2.0
Fence Block, Back Yard, Wrought Iron
Pool Association, Community
Community Features Pool
Utilities Available Cable Available
Amenities Available Fitness Center, Gated, Indoor Pool, Pickleball, Pool, Recreation Room, Guard, Tennis Court(s)
Roof Type Tile
Private Pool no
Building
Lot Description Drip Irrigation/Bubblers, Synthetic Grass, < 1/4 Acre
Faces East
Story 1
Sewer Public Sewer
Water Public
Structure Type Frame,Stucco
Construction Status RESALE
Schools
Elementary Schools Berkley Shelley, Shelley Berkley
Middle Schools Faiss, Wilbur & Theresa
High Schools Sierra Vista High
Others
HOA Name Regency
HOA Fee Include Association Management
Tax ID 176-06-214-018
Acceptable Financing Cash, Conventional, FHA, VA Loan
Listing Terms Cash, Conventional, FHA, VA Loan
Financing Cash
Read Less

Copyright 2024 of the Las Vegas REALTORS®. All rights reserved.
Bought with Mitchell C McClellan • Southern Highlands Realty Corp




