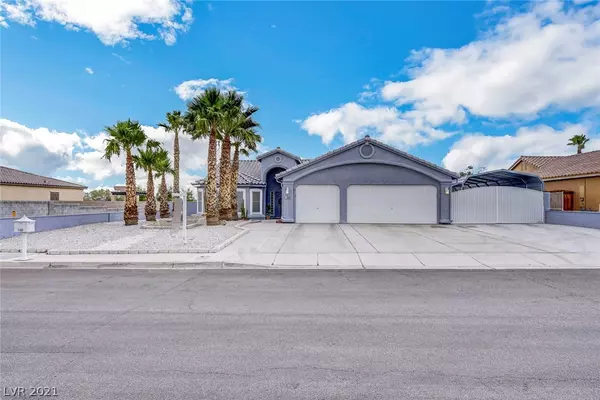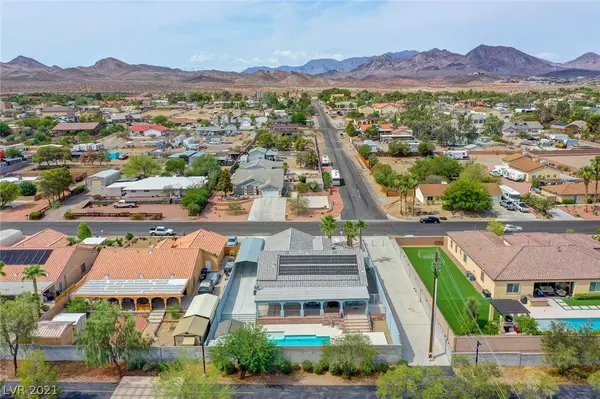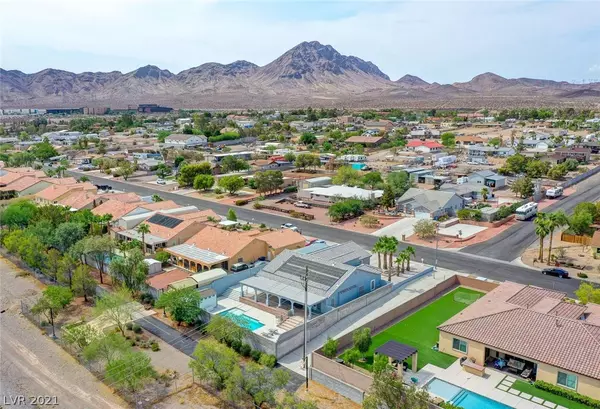For more information regarding the value of a property, please contact us for a free consultation.
1100 San Eduardo Avenue Henderson, NV 89002
Want to know what your home might be worth? Contact us for a FREE valuation!

Our team is ready to help you sell your home for the highest possible price ASAP
Key Details
Sold Price $600,000
Property Type Single Family Home
Sub Type Single Family Residence
Listing Status Sold
Purchase Type For Sale
Square Footage 2,455 sqft
Price per Sqft $244
Subdivision Mission Canyon Estate #1
MLS Listing ID 2313701
Sold Date 08/24/21
Style One Story
Bedrooms 4
Full Baths 2
Three Quarter Bath 1
Construction Status RESALE
HOA Y/N No
Originating Board GLVAR
Year Built 1997
Annual Tax Amount $2,492
Lot Size 10,890 Sqft
Acres 0.25
Property Description
Henderson Rare Beauty! This will Check ALL your boxes! Lovely Single Story Home. 4 Bdrms, RV Parking, 3 Car Garage and a fabulous Pool! And NO HOA!! Large .25 acre lot! Area is Zoned for Horses. Open Concept Living Room/Kitchen Family Room. Primary Bdrm is upgraded and Renovated. Modern Bathtub and Huge Upgraded Walk in Shower. Modern Rolling Barn Door into Walk in Closet. 4th Bdrm would be a perfect Guest Suite (mother in law) with En suite Bathroom. Covered Patio. All Appliances in included. No one behind this home. Hiking/Biking Trails, walk your pups to the mountains nearby and the fantastic UPRR Trail! Huge Covered RV Parking Pad whole length of Property. Large Dog run. Garage has 220 power & Evap. Cooler. Big Utility Shed in backyard w/ power and Water nearby. Would make great 'she shed" or studio! Be first in line to tour this wonderful home!
Location
State NV
County Clark County
Zoning Horses Permitted,Single Family
Body of Water Public
Rooms
Other Rooms Shed(s)
Interior
Interior Features Bedroom on Main Level, Ceiling Fan(s), Primary Downstairs, Additional Living Quarters
Heating Central, Gas, Multiple Heating Units
Cooling Central Air, Evaporative Cooling, Electric, 2 Units
Flooring Carpet, Laminate, Tile
Furnishings Unfurnished
Appliance Dryer, Dishwasher, Gas Cooktop, Disposal, Microwave, Refrigerator, Water Softener Owned, Washer
Laundry Gas Dryer Hookup, In Garage, Laundry Room
Exterior
Exterior Feature Dog Run, Patio, Private Yard, Shed
Parking Features Air Conditioned Garage, Finished Garage, Garage Door Opener, Workshop in Garage, RV Access/Parking
Garage Spaces 3.0
Fence Block, Back Yard
Pool Heated, In Ground, Private, Solar Heat
Utilities Available Cable Available
Amenities Available None
View Y/N 1
View Mountain(s)
Roof Type Tile
Porch Covered, Patio
Garage 1
Private Pool yes
Building
Lot Description 1/4 to 1 Acre Lot, Desert Landscaping, Landscaped
Faces South
Story 1
Sewer Public Sewer
Water Public
Architectural Style One Story
Structure Type Frame,Stucco
Construction Status RESALE
Schools
Elementary Schools Walker J. Marlan, Walker J. Marlan
Middle Schools Mannion Jack & Terry
High Schools Foothill
Others
Tax ID 179-33-612-001
Acceptable Financing Cash, Conventional, VA Loan
Horse Property 1
Listing Terms Cash, Conventional, VA Loan
Financing Conventional
Read Less

Copyright 2025 of the Las Vegas REALTORS®. All rights reserved.
Bought with Shawn C Cunningham • RE/MAX Advantage



