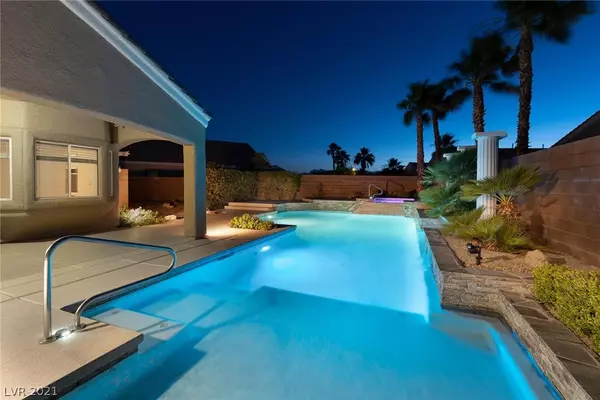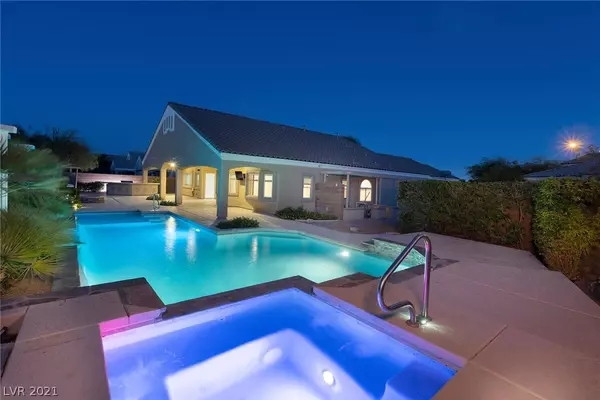For more information regarding the value of a property, please contact us for a free consultation.
3026 Tanna Dove Court North Las Vegas, NV 89084
Want to know what your home might be worth? Contact us for a FREE valuation!

Our team is ready to help you sell your home for the highest possible price ASAP
Key Details
Sold Price $685,000
Property Type Single Family Home
Sub Type Single Family Residence
Listing Status Sold
Purchase Type For Sale
Square Footage 3,035 sqft
Price per Sqft $225
Subdivision Aliante Parcel 25
MLS Listing ID 2314529
Sold Date 08/05/21
Style One Story
Bedrooms 3
Full Baths 2
Three Quarter Bath 1
Construction Status RESALE
HOA Fees $45/mo
HOA Y/N Yes
Originating Board GLVAR
Year Built 2004
Annual Tax Amount $3,339
Lot Size 0.260 Acres
Acres 0.26
Property Description
Exquisite Single Story Pool Home located in the coveted community of Aliante Estates featuring 3 Bedrooms, Den, 3 Car Garage & 3 Bathrooms. GRAND Heated Pool w/elevated Spa, 4 Waterfalls, Safety Rails and Splash Pad. Unique FULL LENGTH built in Covered Patio, Fire Pit, Outdoor Kitchen with a highly desired north facing yard. **2 Brand NEW AC'S, Master Shower Remodel & Plantation Shutters**. New plush carpet in all the rooms. Grand front Courtyard with Pavers, Stack-stone Flower Beds and the home sits on a large Cul-De-Sac with only 2 homes with ample parking & RV side gate. All Bathrooms and Kitchen have upgraded Cabinets w/Quartz/Granite tops and undermount sinks. The home is fully wired for surround sound with exterior speakers as well as an exterior TV and security system. This amazing property is the finest single story pool home in Aliante Estates and boasts an incredible cul de sac location. Aliante Estates is close to all major freeways & shopping. Call this GEM home today!
Location
State NV
County Clark County
Community Aliante Estates
Zoning Single Family
Body of Water Public
Interior
Interior Features Bedroom on Main Level, Ceiling Fan(s), Primary Downstairs, Window Treatments, Programmable Thermostat
Heating Central, Gas, High Efficiency, Multiple Heating Units
Cooling Central Air, Electric, High Efficiency, 2 Units
Flooring Carpet, Ceramic Tile, Marble, Tile
Fireplaces Number 1
Fireplaces Type Gas, Great Room
Equipment Water Softener Loop
Furnishings Unfurnished
Window Features Double Pane Windows,Low Emissivity Windows,Plantation Shutters,Window Treatments
Appliance Dishwasher, Disposal, Gas Range, Microwave, Water Heater
Laundry Gas Dryer Hookup, Laundry Room
Exterior
Exterior Feature Built-in Barbecue, Barbecue, Courtyard, Porch, Patio, Private Yard, Sprinkler/Irrigation
Parking Features Attached, Finished Garage, Garage, Garage Door Opener, Inside Entrance, RV Access/Parking
Garage Spaces 3.0
Fence Block, Back Yard
Pool Gas Heat, Pool/Spa Combo, Waterfall
Utilities Available Cable Available, Underground Utilities
Amenities Available Gated, Security
View Y/N 1
View Mountain(s)
Roof Type Tile
Porch Covered, Patio, Porch
Private Pool yes
Building
Lot Description 1/4 to 1 Acre Lot, Cul-De-Sac, Drip Irrigation/Bubblers, Desert Landscaping, Sprinklers In Rear, Landscaped, Sprinklers Timer, Sprinklers On Side
Faces South
Story 1
Sewer Public Sewer
Water Public
Structure Type Frame,Stucco
Construction Status RESALE
Schools
Elementary Schools Goynes Theron H & Naomi D, Goynes Theron H & Naomi
Middle Schools Cram Brian & Teri
High Schools Legacy
Others
HOA Name Aliante Estates
HOA Fee Include Association Management,Security
Tax ID 124-20-310-084
Security Features Security System Owned
Acceptable Financing Cash, Conventional, VA Loan
Listing Terms Cash, Conventional, VA Loan
Financing Conventional
Read Less

Copyright 2024 of the Las Vegas REALTORS®. All rights reserved.
Bought with Christopher Shipley • Access Realty




